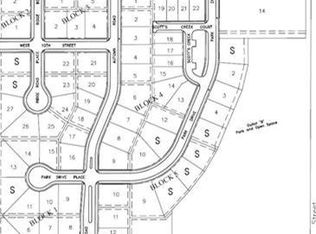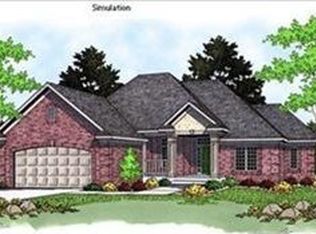New ranch home design by Nelson Construction. Open floor plan with vaulted ceiling through kitchen/dining and living rooms. Convenient layout in kitchen with island and stainless steel appliances. Three bedrooms and two bathrooms on main level make this a comfortable convenient plan. Large finished basement. Extra features in the home include a mud room with built in storage, 2 car garage, walk-in closet in the master bedroom and extra slab for parking next to the garage.
This property is off market, which means it's not currently listed for sale or rent on Zillow. This may be different from what's available on other websites or public sources.


