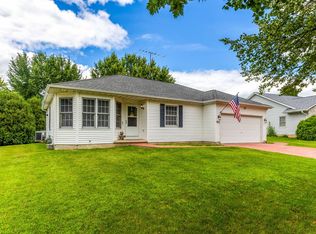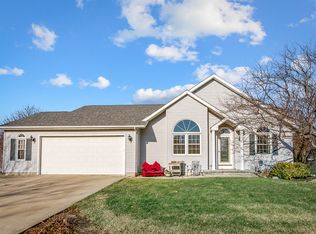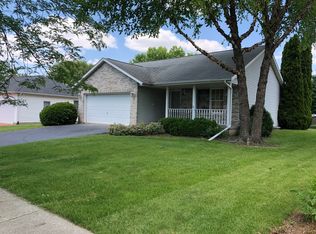Closed
$280,000
809 Aspen Way, Genoa, IL 60135
3beds
1,985sqft
Single Family Residence
Built in 1996
-- sqft lot
$323,100 Zestimate®
$141/sqft
$2,701 Estimated rent
Home value
$323,100
$307,000 - $339,000
$2,701/mo
Zestimate® history
Loading...
Owner options
Explore your selling options
What's special
3 bedroom 2.5 Bath, finished basement with FR and 4th bedroom. Office off of kitchen. Laundry room on fist floor. Many upgrades in the last 3-5 years. The following have been replaced: AC/Furnace, all windows, new roof, new flooring, painted, kitchen redone with soft close cabinets/drawers and counters. Other highlights include attic fan, TV antenna (crystal clear Rockford and Chicago channels), belt drive garage door opener, fenced yard (with separate fenced area for dog), concrete driveway holds 4 vehicles, and new (1 1/2 story) 12' x 12' shed. Mature landscaping
Zillow last checked: 8 hours ago
Listing updated: March 21, 2023 at 01:34pm
Listing courtesy of:
Vanessa Carlson 800-403-8716,
iRealty Flat Fee Brokerage
Bought with:
Jim Sperandio
Century 21 1st Class Homes
Source: MRED as distributed by MLS GRID,MLS#: 11679946
Facts & features
Interior
Bedrooms & bathrooms
- Bedrooms: 3
- Bathrooms: 3
- Full bathrooms: 2
- 1/2 bathrooms: 1
Primary bedroom
- Features: Bathroom (Full)
- Level: Second
- Area: 180 Square Feet
- Dimensions: 15X12
Bedroom 2
- Level: Second
- Area: 110 Square Feet
- Dimensions: 10X11
Bedroom 3
- Level: Second
- Area: 110 Square Feet
- Dimensions: 10X11
Dining room
- Level: Main
- Area: 110 Square Feet
- Dimensions: 10X11
Family room
- Level: Basement
- Area: 490 Square Feet
- Dimensions: 14X35
Kitchen
- Level: Main
- Area: 96 Square Feet
- Dimensions: 8X12
Laundry
- Level: Main
- Area: 36 Square Feet
- Dimensions: 6X6
Living room
- Level: Main
- Area: 196 Square Feet
- Dimensions: 14X14
Office
- Level: Main
- Area: 80 Square Feet
- Dimensions: 8X10
Heating
- Natural Gas
Cooling
- Central Air
Appliances
- Included: Range, Microwave, Dishwasher, Refrigerator, Washer, Dryer, Disposal
- Laundry: Main Level
Features
- Cathedral Ceiling(s), Separate Dining Room
- Flooring: Laminate, Carpet
- Doors: Storm Door(s)
- Windows: Insulated Windows
- Basement: Finished,Egress Window,Full
Interior area
- Total structure area: 0
- Total interior livable area: 1,985 sqft
Property
Parking
- Total spaces: 6
- Parking features: Garage Door Opener, Garage, On Site, Garage Owned, Attached, Other
- Attached garage spaces: 2
- Has uncovered spaces: Yes
Accessibility
- Accessibility features: No Disability Access
Features
- Stories: 2
- Fencing: Fenced
Lot
- Dimensions: 49X16X116X81X110
Details
- Parcel number: 0330174010
- Special conditions: None
Construction
Type & style
- Home type: SingleFamily
- Architectural style: Contemporary
- Property subtype: Single Family Residence
Materials
- Vinyl Siding
- Foundation: Concrete Perimeter
- Roof: Asphalt
Condition
- New construction: No
- Year built: 1996
Utilities & green energy
- Sewer: Public Sewer
- Water: Public
Community & neighborhood
Location
- Region: Genoa
Other
Other facts
- Listing terms: FHA
- Ownership: Fee Simple
Price history
| Date | Event | Price |
|---|---|---|
| 3/20/2023 | Sold | $280,000+1.9%$141/sqft |
Source: | ||
| 2/2/2023 | Contingent | $274,900$138/sqft |
Source: | ||
| 1/27/2023 | Price change | $274,900-1.8%$138/sqft |
Source: | ||
| 11/29/2022 | Listed for sale | $280,000$141/sqft |
Source: | ||
Public tax history
| Year | Property taxes | Tax assessment |
|---|---|---|
| 2024 | $6,979 +1.6% | $84,367 +7.5% |
| 2023 | $6,872 +0.5% | $78,467 +3.4% |
| 2022 | $6,837 +15.8% | $75,887 +14.2% |
Find assessor info on the county website
Neighborhood: 60135
Nearby schools
GreatSchools rating
- 6/10Genoa Elementary SchoolGrades: 3-5Distance: 0.8 mi
- 7/10Genoa-Kingston Middle SchoolGrades: 6-8Distance: 0.7 mi
- 6/10Genoa-Kingston High SchoolGrades: 9-12Distance: 1 mi
Schools provided by the listing agent
- Elementary: Kingston Elementary School
- Middle: Genoa-Kingston Middle School
- High: Genoa-Kingston High School
- District: 424
Source: MRED as distributed by MLS GRID. This data may not be complete. We recommend contacting the local school district to confirm school assignments for this home.

Get pre-qualified for a loan
At Zillow Home Loans, we can pre-qualify you in as little as 5 minutes with no impact to your credit score.An equal housing lender. NMLS #10287.


