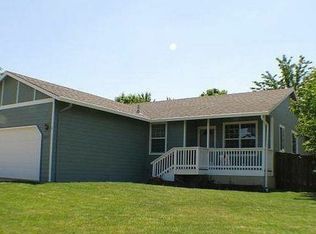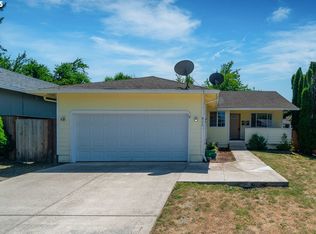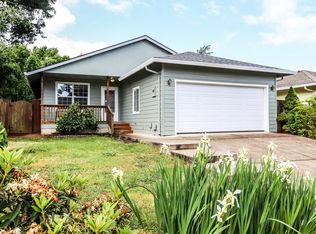Sold
$394,900
809 Arthur Ave, Cottage Grove, OR 97424
3beds
1,308sqft
Residential, Single Family Residence
Built in 2001
6,969.6 Square Feet Lot
$395,300 Zestimate®
$302/sqft
$1,890 Estimated rent
Home value
$395,300
$360,000 - $431,000
$1,890/mo
Zestimate® history
Loading...
Owner options
Explore your selling options
What's special
The grass is greener at 809 Arthur! Come and see all this beautiful one level charmer has to offer! Large kitchen that features SS Appliances, gas range, pantry and eating bar. Imagine having a warm house, hot water and hot food this year if the power goes out! Recent improvements include new roof, gorgeous landscaping, LED lighting and stunning top of the line flooring throughout! Enjoy the serene primary suite with walk in closet, dual sinks and thoughtful updates. Bring your boat or RV with easy access from the side gate. Find your Zen relaxing on your covered back porch, or invite the whole family and entertain on your large concrete patio! This corner lot offers a large yard area and sweet side garden for that green thumb! Keep the garage organized with custom shelving, and clear of yard tools, etc. by utilizing the large, 10 x 12 custom storage shed out back. This one has DOES have it all! Move in ready, with gas heat/AC (again, ideal for power outages) all tucked in a wonderful established neighborhood of Cottage Grove.
Zillow last checked: 8 hours ago
Listing updated: January 23, 2025 at 03:30am
Listed by:
Brandi Curtis 541-520-2443,
Better Homes and Gardens Real Estate Equinox
Bought with:
Laura Hansen, 201238271
RE/MAX Integrity
Source: RMLS (OR),MLS#: 24054413
Facts & features
Interior
Bedrooms & bathrooms
- Bedrooms: 3
- Bathrooms: 2
- Full bathrooms: 2
- Main level bathrooms: 2
Primary bedroom
- Features: Ceiling Fan, Double Sinks, Walkin Closet, Wood Floors
- Level: Main
- Area: 156
- Dimensions: 13 x 12
Bedroom 2
- Level: Main
- Area: 90
- Dimensions: 10 x 9
Bedroom 3
- Level: Main
- Area: 90
- Dimensions: 10 x 9
Dining room
- Features: Sliding Doors, Wood Floors
- Level: Main
- Area: 170
- Dimensions: 17 x 10
Kitchen
- Features: Dishwasher, Disposal, Eat Bar, Gas Appliances, Pantry, Free Standing Range, Free Standing Refrigerator, Vaulted Ceiling, Wood Floors
- Level: Main
- Area: 130
- Width: 10
Living room
- Features: Ceiling Fan, Vaulted Ceiling, Wood Floors
- Level: Main
- Area: 228
- Dimensions: 19 x 12
Heating
- Forced Air
Cooling
- Heat Pump
Appliances
- Included: Dishwasher, Disposal, Free-Standing Range, Free-Standing Refrigerator, Range Hood, Stainless Steel Appliance(s), Gas Appliances, Gas Water Heater
- Laundry: Laundry Room
Features
- Ceiling Fan(s), High Ceilings, High Speed Internet, Eat Bar, Pantry, Vaulted Ceiling(s), Double Vanity, Walk-In Closet(s)
- Flooring: Wood
- Doors: Sliding Doors
- Windows: Double Pane Windows, Vinyl Frames
- Basement: Crawl Space
Interior area
- Total structure area: 1,308
- Total interior livable area: 1,308 sqft
Property
Parking
- Total spaces: 2
- Parking features: Driveway, On Street, RV Access/Parking, RV Boat Storage, Garage Door Opener, Attached
- Attached garage spaces: 2
- Has uncovered spaces: Yes
Accessibility
- Accessibility features: Garage On Main, Main Floor Bedroom Bath, One Level, Accessibility
Features
- Levels: One
- Stories: 1
- Patio & porch: Covered Patio, Deck, Patio
- Exterior features: Garden, Raised Beds, Yard
- Fencing: Fenced
- Has view: Yes
- View description: Mountain(s), Seasonal, Trees/Woods
Lot
- Size: 6,969 sqft
- Features: Corner Lot, Level, Sprinkler, SqFt 7000 to 9999
Details
- Additional structures: RVParking, RVBoatStorage, ToolShed
- Parcel number: 1659372
Construction
Type & style
- Home type: SingleFamily
- Property subtype: Residential, Single Family Residence
Materials
- T111 Siding
- Foundation: Concrete Perimeter
- Roof: Composition
Condition
- Updated/Remodeled
- New construction: No
- Year built: 2001
Utilities & green energy
- Gas: Gas
- Sewer: Public Sewer
- Water: Public
- Utilities for property: Cable Connected, Satellite Internet Service
Community & neighborhood
Security
- Security features: Fire Sprinkler System
Location
- Region: Cottage Grove
Other
Other facts
- Listing terms: Cash,Conventional,FHA,USDA Loan,VA Loan
- Road surface type: Paved
Price history
| Date | Event | Price |
|---|---|---|
| 12/10/2024 | Sold | $394,900+1.3%$302/sqft |
Source: | ||
| 11/1/2024 | Pending sale | $389,900+6.8%$298/sqft |
Source: | ||
| 5/12/2023 | Sold | $365,000+1.4%$279/sqft |
Source: | ||
| 3/12/2023 | Pending sale | $359,900$275/sqft |
Source: | ||
| 3/9/2023 | Listed for sale | $359,900+50%$275/sqft |
Source: | ||
Public tax history
| Year | Property taxes | Tax assessment |
|---|---|---|
| 2024 | $3,692 +2.3% | $201,235 +3% |
| 2023 | $3,610 +4% | $195,374 +3% |
| 2022 | $3,471 +2.8% | $189,684 +3% |
Find assessor info on the county website
Neighborhood: 97424
Nearby schools
GreatSchools rating
- 5/10Harrison Elementary SchoolGrades: K-5Distance: 0.4 mi
- 5/10Lincoln Middle SchoolGrades: 6-8Distance: 0.4 mi
- 5/10Cottage Grove High SchoolGrades: 9-12Distance: 0.7 mi
Schools provided by the listing agent
- Elementary: Harrison
- Middle: Lincoln
- High: Cottage Grove
Source: RMLS (OR). This data may not be complete. We recommend contacting the local school district to confirm school assignments for this home.

Get pre-qualified for a loan
At Zillow Home Loans, we can pre-qualify you in as little as 5 minutes with no impact to your credit score.An equal housing lender. NMLS #10287.
Sell for more on Zillow
Get a free Zillow Showcase℠ listing and you could sell for .
$395,300
2% more+ $7,906
With Zillow Showcase(estimated)
$403,206

