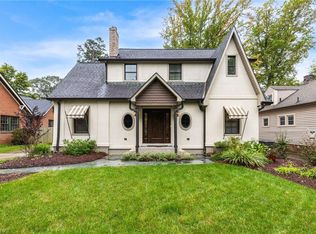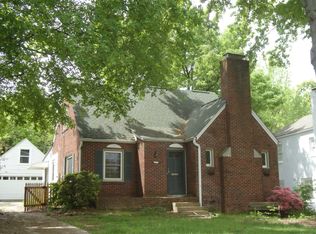Sold for $345,000 on 11/27/24
$345,000
809 Arbordale Ave, High Point, NC 27262
4beds
2,728sqft
Stick/Site Built, Residential, Single Family Residence
Built in 1936
0.29 Acres Lot
$350,800 Zestimate®
$--/sqft
$2,285 Estimated rent
Home value
$350,800
$319,000 - $386,000
$2,285/mo
Zestimate® history
Loading...
Owner options
Explore your selling options
What's special
An adorable bungalow awaits you in the sought-after Emerywood area, offering all the character and charm you desire. Step inside this lovely home featuring a spacious den with vaulted ceilings, fireplace, and beautiful wood ceiling beams, as well as a bonus office space. The main level boasts mostly hardwood floors, updated full and half bathrooms with stylish vanities and updated shower in the full bath. Upstairs, the bathroom showcases updates as well. The upstairs had new carpet, the bedroom boasts cozy built-ins, while a main level bedrooms exudes elegance with its solid wood paneling. The spacious kitchen has the most adorable breakfast nook straight out of a storybook. With a little TLC, this kitchen has the potential to be a showstopper. The exterior of the home offers great curb appeal, deep front porch with a swing, a fenced backyard for privacy, a large deck perfect for outdoor entertaining, and storage building. Don't miss the chance to call this charming bungalow your own.
Zillow last checked: 8 hours ago
Listing updated: December 03, 2024 at 11:41am
Listed by:
Carley Mann 336-337-5672,
RE/MAX Realty Consultants
Bought with:
Mary Steele Allen, 239676
ALLEN MARKETING
Source: Triad MLS,MLS#: 1159090 Originating MLS: Greensboro
Originating MLS: Greensboro
Facts & features
Interior
Bedrooms & bathrooms
- Bedrooms: 4
- Bathrooms: 3
- Full bathrooms: 2
- 1/2 bathrooms: 1
- Main level bathrooms: 2
Primary bedroom
- Level: Main
- Dimensions: 12.17 x 13.58
Bedroom 2
- Level: Main
- Dimensions: 9.67 x 11.08
Bedroom 3
- Level: Main
- Dimensions: 12.92 x 11
Bedroom 4
- Level: Second
- Dimensions: 12.5 x 12.5
Breakfast
- Level: Main
- Dimensions: 7 x 6.58
Den
- Level: Main
- Dimensions: 19.42 x 15.33
Dining room
- Level: Main
- Dimensions: 14.33 x 12
Kitchen
- Level: Main
- Dimensions: 12.08 x 12.92
Laundry
- Level: Main
- Dimensions: 5 x 3
Living room
- Level: Main
- Dimensions: 19.75 x 12.83
Office
- Level: Second
- Dimensions: 12.58 x 9.67
Heating
- Forced Air, Natural Gas
Cooling
- Central Air
Appliances
- Laundry: Dryer Connection, Main Level, Washer Hookup
Features
- Dead Bolt(s), Pantry
- Flooring: Carpet, Laminate, Tile, Wood
- Basement: Unfinished, Basement
- Number of fireplaces: 2
- Fireplace features: Den, Living Room
Interior area
- Total structure area: 3,254
- Total interior livable area: 2,728 sqft
- Finished area above ground: 2,728
Property
Parking
- Parking features: Driveway, Paved
- Has uncovered spaces: Yes
Features
- Levels: One and One Half
- Stories: 1
- Patio & porch: Porch
- Pool features: None
- Fencing: Fenced
Lot
- Size: 0.29 Acres
Details
- Additional structures: Storage
- Parcel number: 0192164
- Zoning: RS-9
- Special conditions: Owner Sale
Construction
Type & style
- Home type: SingleFamily
- Property subtype: Stick/Site Built, Residential, Single Family Residence
Materials
- Brick, Cement Siding, Wood Siding
Condition
- Year built: 1936
Utilities & green energy
- Sewer: Public Sewer
- Water: Public
Community & neighborhood
Location
- Region: High Point
- Subdivision: Emerywood West
Other
Other facts
- Listing agreement: Exclusive Right To Sell
- Listing terms: Cash,Conventional
Price history
| Date | Event | Price |
|---|---|---|
| 11/27/2024 | Sold | $345,000+1.5% |
Source: | ||
| 10/22/2024 | Pending sale | $339,900 |
Source: | ||
| 10/17/2024 | Listed for sale | $339,900+25.9% |
Source: | ||
| 9/30/2020 | Sold | $270,000-6.9% |
Source: | ||
| 9/2/2020 | Listed for sale | $290,000$106/sqft |
Source: KELLER WILLIAMS REALTY #975943 | ||
Public tax history
| Year | Property taxes | Tax assessment |
|---|---|---|
| 2025 | $3,736 | $271,100 |
| 2024 | $3,736 +2.2% | $271,100 |
| 2023 | $3,654 | $271,100 |
Find assessor info on the county website
Neighborhood: 27262
Nearby schools
GreatSchools rating
- 6/10Northwood Elementary SchoolGrades: PK-5Distance: 1.5 mi
- 7/10Ferndale Middle SchoolGrades: 6-8Distance: 0.4 mi
- 5/10High Point Central High SchoolGrades: 9-12Distance: 0.3 mi
Schools provided by the listing agent
- Elementary: Northwood
- Middle: Ferndale
- High: Central
Source: Triad MLS. This data may not be complete. We recommend contacting the local school district to confirm school assignments for this home.
Get a cash offer in 3 minutes
Find out how much your home could sell for in as little as 3 minutes with a no-obligation cash offer.
Estimated market value
$350,800
Get a cash offer in 3 minutes
Find out how much your home could sell for in as little as 3 minutes with a no-obligation cash offer.
Estimated market value
$350,800

