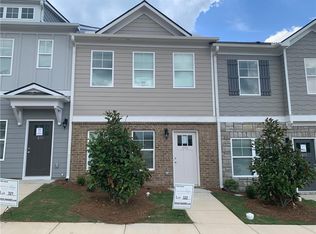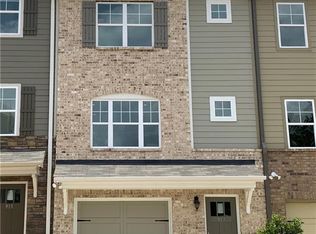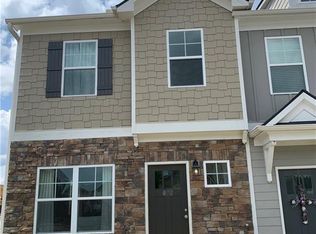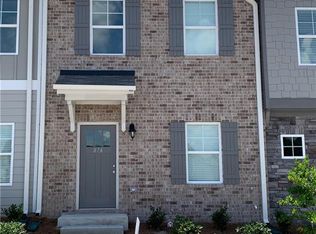The large Kitchen features Breakfast/Morning Room, Island with Recessed Lights, separate Breakfast Bar, gorgeous Tiled Backsplash, and 42 in cabinets. Covered Concrete Patio overlooks the large Fenced-in Backyard. Upstairs boasts 2 bedrooms, 2 Bathrooms, Laundry, AND a Study. Rocklyn Homes is offering INCENTIVES of $6,000 (with pref. lender).Price subject to change daily based on Upgrades installed in home. CARVER FLOORPLAN
This property is off market, which means it's not currently listed for sale or rent on Zillow. This may be different from what's available on other websites or public sources.



