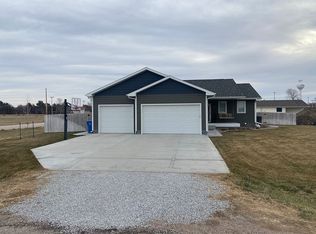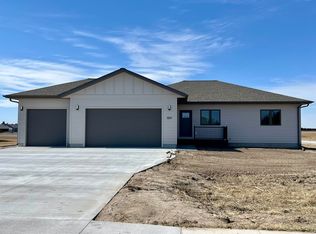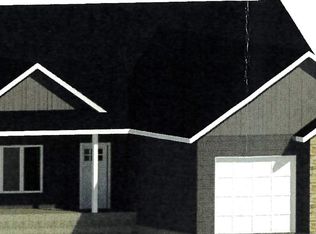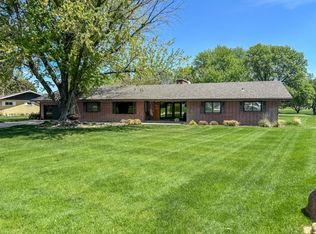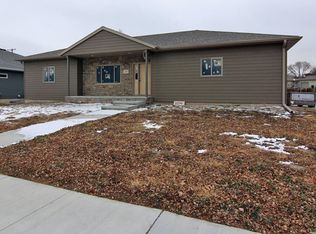Stunning new construction with over 2,300 sq. ft. above ground alone! This beautifully designed home features 3 bedrooms, 2.5 baths, a private office (or nursery), and a finished bonus room above the 3 car garage. The open concept layout presents stylish finishes, a spacious kitchen with an island, and a cozy living area perfect for entertaining. The unfinished basement offers endless possibilities with 3 egress windows and plumbing for a bathroom, allowing for up to 2 additional bedrooms, a non-conforming room, a family room, and a bar area if finished. Enjoy living in a small community with an easy commute to Kearney and other surrounding towns. Don't miss this incredible opportunity.
Pending
$550,000
809 A Ave, Axtell, NE 68924
3beds
3baths
2,368sqft
Est.:
Single Family Residence
Built in 2025
0.32 Acres Lot
$541,600 Zestimate®
$232/sqft
$-- HOA
What's special
Unfinished basementPlumbing for a bathroomPrivate officeFinished bonus roomOpen concept layoutStylish finishes
- 250 days |
- 17 |
- 0 |
Zillow last checked: 8 hours ago
Listing updated: August 19, 2025 at 08:18am
Listed by:
Dawn Thompson,
eXp Realty
Source: REALTORS of Greater Mid-Nebraska MLS,MLS#: 20250337
Facts & features
Interior
Bedrooms & bathrooms
- Bedrooms: 3
- Bathrooms: 3
- Main level bathrooms: 3
Rooms
- Room types: Master Bathroom, Office, Bonus Room
Primary bedroom
- Level: 1
- Area: 164.56
- Dimensions: 12.1 x 13.6
Bedroom 2
- Level: 1
- Area: 124.02
- Dimensions: 10.6 x 11.7
Bedroom 3
- Level: 1
- Area: 124.02
- Dimensions: 10.6 x 11.7
Dining room
- Features: Kitchen/Dining, Laminate
- Level: 1
- Area: 144
- Dimensions: 12 x 12
Kitchen
- Features: Pantry, Laminate
- Level: 1
- Area: 192
- Dimensions: 16 x 12
Living room
- Features: Laminate
- Level: 1
- Area: 276.36
- Dimensions: 14.7 x 18.8
Basement
- Area: 2080
Heating
- Natural Gas
Cooling
- Central Air
Appliances
- Included: Water Softener Owned, Disposal, Electric Water Heater
- Laundry: Main Level, Laminate
Features
- Ceiling Fan(s), Mstr Bath, Office, Bonus Room
- Basement: Full
Interior area
- Total structure area: 4,448
- Total interior livable area: 2,368 sqft
- Finished area above ground: 2,368
- Finished area below ground: 2,080
Property
Parking
- Total spaces: 3
- Parking features: Attached, Garage Door Opener
- Attached garage spaces: 3
Features
- Patio & porch: Covered Patio
- Waterfront features: None
Lot
- Size: 0.32 Acres
- Dimensions: 100x140
Details
- Parcel number: 000730003
- Zoning: R
Construction
Type & style
- Home type: SingleFamily
- Architectural style: Ranch
- Property subtype: Single Family Residence
Materials
- Frame, Hard Board
- Roof: Asphalt
Condition
- New Construction
- New construction: Yes
- Year built: 2025
Utilities & green energy
- Sewer: Public Sewer
- Water: Public
- Utilities for property: Natural Gas Connected, Electricity Connected
Community & HOA
Community
- Security: Smoke Detector(s)
Location
- Region: Axtell
Financial & listing details
- Price per square foot: $232/sqft
- Annual tax amount: $361
- Price range: $550K - $550K
- Date on market: 4/3/2025
- Cumulative days on market: 252 days
- Electric utility on property: Yes
Estimated market value
$541,600
$515,000 - $569,000
Not available
Price history
Price history
| Date | Event | Price |
|---|---|---|
| 8/19/2025 | Pending sale | $550,000$232/sqft |
Source: REALTORS of Greater Mid-Nebraska MLS #20250337 Report a problem | ||
| 4/3/2025 | Listed for sale | $550,000$232/sqft |
Source: REALTORS of Greater Mid-Nebraska MLS #20250337 Report a problem | ||
Public tax history
Public tax history
Tax history is unavailable.BuyAbility℠ payment
Est. payment
$2,890/mo
Principal & interest
$2133
Property taxes
$564
Home insurance
$193
Climate risks
Neighborhood: 68924
Nearby schools
GreatSchools rating
- 8/10Axtell Elementary SchoolGrades: PK-6Distance: 0.3 mi
- 8/10Axtell High SchoolGrades: 7-12Distance: 0.3 mi
Schools provided by the listing agent
- Elementary: Axtell
- Middle: Axtell
- High: Axtell
Source: REALTORS of Greater Mid-Nebraska MLS. This data may not be complete. We recommend contacting the local school district to confirm school assignments for this home.
- Loading
