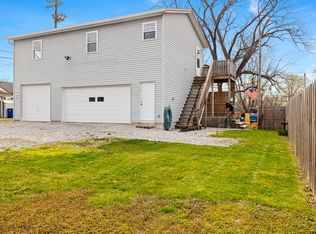ENJOY A GOOD BOOK AND A GLASS OF TEA ON THE FRONT PORCH OF YOUR NEW HOME! THIS 3 BEDROOM, 1 BATH HOME OFFERS NEW FLOORING, FRESH PAINT (2ND BEDROOM TO BE FINISHED WITHIN THE WEEK), RECENTLY REPLACED AC, RESURFACED DRIVEWAY, CARPORT, 1 CAR DETACHED GARAGE, AND A CONVENIENT LOCATION.
This property is off market, which means it's not currently listed for sale or rent on Zillow. This may be different from what's available on other websites or public sources.
