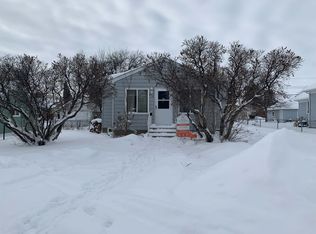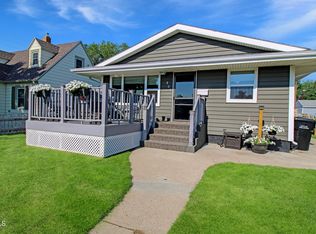Welcome to this Charming and very well kept home with many updates! New siding and new windows, insulation, new soffit and fascia, new furnace & central AC, electrical updates, new paint throughout most of the interior too. It would be a great starter home or a great rental! Zoned R2. Quiet neighborhood, walking distance to Westlawn Park, in school district 1! Large partially fenced yard, apple tree up front. Sold As Is Where Is. Call Tijana Jones at 701-648-0800 today for your private showing!
This property is off market, which means it's not currently listed for sale or rent on Zillow. This may be different from what's available on other websites or public sources.


