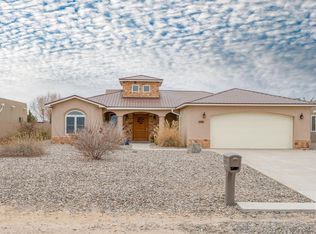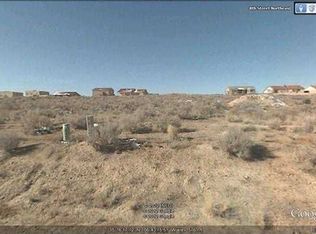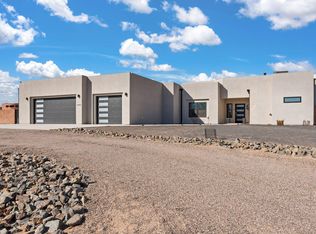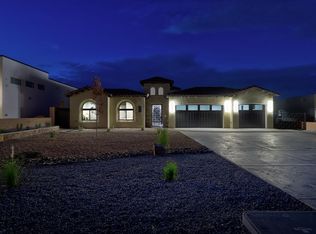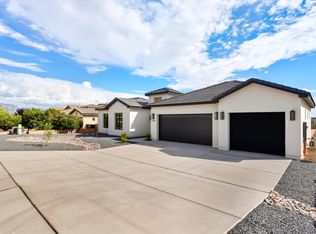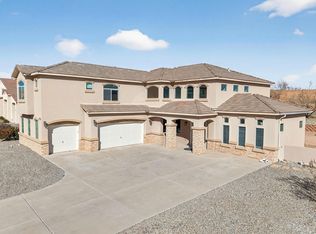Appraisal just came in at $1,140,000 -- that's $90,000 over list price of $1,050,000! The buyer walks in with instant equity and confidence knowing they're already ahead the moment they close! Exceptional Space, Luxury, and Views--Over 4,681Sq. Ft. of Versatile Living! Welcome to this stunning million-dollar estate, where expansive square footage meets thoughtful design and breathtaking outdoor living. Bathed in natural light from courtyard windows and skylights, this spacious home offers the perfect blend of comfort, efficiency, and elegance. On one side, the primary suite and four additional spacious bedrooms provide ample privacy and relaxation.
For sale
$1,050,000
809 7th St NE, Rio Rancho, NM 87124
7beds
4,681sqft
Est.:
Single Family Residence
Built in 2014
0.5 Acres Lot
$-- Zestimate®
$224/sqft
$-- HOA
What's special
Thoughtful designCourtyard windowsSpacious bedroomsPrimary suitePrivacy and relaxationNatural light
- 95 days |
- 659 |
- 36 |
Zillow last checked: 8 hours ago
Listing updated: December 29, 2025 at 09:33am
Listed by:
Silesha Montano Naden 505-804-2139,
Keller Williams Realty 505-271-8200
Source: SWMLS,MLS#: 1078453
Tour with a local agent
Facts & features
Interior
Bedrooms & bathrooms
- Bedrooms: 7
- Bathrooms: 6
- Full bathrooms: 2
- 3/4 bathrooms: 3
- 1/2 bathrooms: 1
Primary bedroom
- Level: Main
- Area: 264
- Dimensions: 16 x 16.5
Primary bedroom
- Level: Main
- Area: 256
- Dimensions: 16 x 16
Bedroom 2
- Level: Main
- Area: 121
- Dimensions: 11 x 11
Bedroom 3
- Level: Main
- Area: 121
- Dimensions: 11 x 11
Bedroom 4
- Level: Main
- Area: 121
- Dimensions: 11 x 11
Bedroom 5
- Level: Main
- Area: 121
- Dimensions: 11 x 11
Dining room
- Level: Main
- Area: 195
- Dimensions: 13 x 15
Kitchen
- Level: Main
- Area: 399
- Dimensions: 21 x 19
Living room
- Level: Main
- Area: 495
- Dimensions: 22 x 22.5
Office
- Level: Main
- Area: 214.5
- Dimensions: 16.5 x 13
Heating
- Combination, Ductless, Multiple Heating Units
Cooling
- Ductless
Appliances
- Included: Dishwasher, Free-Standing Gas Range, Disposal, Refrigerator, Range Hood
- Laundry: Washer Hookup, Electric Dryer Hookup, Gas Dryer Hookup
Features
- Breakfast Area, Ceiling Fan(s), Cathedral Ceiling(s), Dual Sinks, In-Law Floorplan, Jetted Tub, Kitchen Island, Main Level Primary, Pantry, Skylights, Separate Shower, Walk-In Closet(s)
- Flooring: Carpet Free, Tile
- Windows: Double Pane Windows, Insulated Windows, Low-Emissivity Windows, Vinyl, Skylight(s)
- Has basement: No
- Has fireplace: No
Interior area
- Total structure area: 4,681
- Total interior livable area: 4,681 sqft
Property
Parking
- Total spaces: 4
- Parking features: Attached, Garage, Garage Door Opener, Oversized
- Attached garage spaces: 4
Features
- Levels: One
- Stories: 1
- Patio & porch: Covered, Patio
- Exterior features: Courtyard, Hot Tub/Spa, Private Yard
- Has private pool: Yes
- Pool features: Gunite, Heated, In Ground, Pool Cover
- Has spa: Yes
- Fencing: Wall
- Has view: Yes
Lot
- Size: 0.5 Acres
- Features: Landscaped, Planned Unit Development, Views
Details
- Parcel number: R023134
- Zoning description: R-1
Construction
Type & style
- Home type: SingleFamily
- Property subtype: Single Family Residence
Materials
- Frame
- Roof: Metal,Mixed,Pitched
Condition
- Resale
- New construction: No
- Year built: 2014
Utilities & green energy
- Sewer: Septic Tank
- Water: Public
- Utilities for property: Electricity Connected, Natural Gas Connected, Sewer Connected, Water Connected
Green energy
- Energy efficient items: Windows
- Energy generation: Solar
Community & HOA
Community
- Security: Smoke Detector(s)
Location
- Region: Rio Rancho
Financial & listing details
- Price per square foot: $224/sqft
- Tax assessed value: $8,500
- Annual tax amount: $10,993
- Date on market: 2/17/2025
- Cumulative days on market: 277 days
- Listing terms: Cash,Conventional,VA Loan
- Road surface type: Dirt
Estimated market value
Not available
Estimated sales range
Not available
$4,894/mo
Price history
Price history
| Date | Event | Price |
|---|---|---|
| 10/22/2025 | Listed for sale | $1,050,000+5.5%$224/sqft |
Source: | ||
| 9/1/2025 | Listing removed | $995,000$213/sqft |
Source: | ||
| 4/10/2025 | Price change | $995,000-0.5%$213/sqft |
Source: | ||
| 2/17/2025 | Listed for sale | $1,000,000$214/sqft |
Source: | ||
| 11/1/2024 | Listing removed | $1,000,000$214/sqft |
Source: | ||
Public tax history
Public tax history
| Year | Property taxes | Tax assessment |
|---|---|---|
| 2025 | $74 -1.7% | $2,833 |
| 2024 | $75 +18.8% | $2,833 +39.4% |
| 2023 | $63 +28.2% | $2,033 +28.4% |
Find assessor info on the county website
BuyAbility℠ payment
Est. payment
$5,105/mo
Principal & interest
$4072
Property taxes
$665
Home insurance
$368
Climate risks
Neighborhood: 87124
Nearby schools
GreatSchools rating
- 5/10Puesta Del Sol Elementary SchoolGrades: K-5Distance: 2.3 mi
- 7/10Eagle Ridge Middle SchoolGrades: 6-8Distance: 2.4 mi
- 7/10Rio Rancho High SchoolGrades: 9-12Distance: 3.2 mi
Schools provided by the listing agent
- Elementary: Puesta Del Sol
- Middle: Eagle Ridge
- High: Rio Rancho
Source: SWMLS. This data may not be complete. We recommend contacting the local school district to confirm school assignments for this home.
