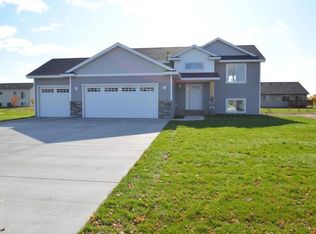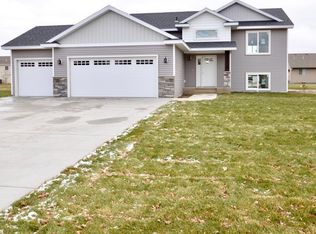This home qualifies for RD Financing, 0% down for those who qualify! Home offers all the desirable amenities you could ask for... Open living concepts with vaulted ceilings. This living area is sure to impress. Kitchen offers custom rustic maple shaker style cabinets, center island, and large lookout kitchen window. Open dining offers ability to size your dining table to the space. Large living area with room for all your friends and family. Master suite with walk in closet and 2nd Bedroom with walk in closet. Unfinished LL for your future investment, a blank slate that you can make yours. Lot with sodded front yard and 1 tree to get you started on your landscaping! Upgraded finishes throughout, please call for a list.
This property is off market, which means it's not currently listed for sale or rent on Zillow. This may be different from what's available on other websites or public sources.

