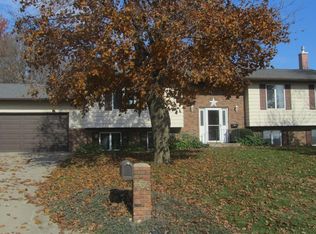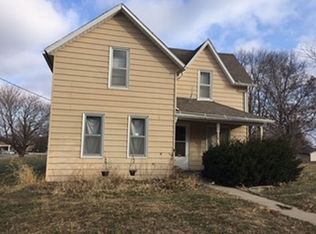BRING ALL THE OFFERS on this MUST SEE contemporary home built in 1978. This home has many unique features you won't want to miss - including a master bedroom, loft overlooking the living room, TWO 3 seasons rooms, and a workshop in the basement (with outside access). The main floor features the master bedroom/bathroom with a large tub and double closet, along with an adjoining 3 seasons room. You will also find a welcoming entry way, second bedroom/office, laundry room, dining room, kitchen, a larger 3 seasons room, and a 3/4 bathroom. Before going downstairs, don't forget to first go upstairs to check out the loft overlooking the main floor. Downstairs you can enjoy plenty of storage, a family room, 2 bedrooms, and a bathroom with a walk-in shower. This home has an attached and finished oversized 2 stall garage with cabinetry. There is also a storage shed located in the backyard. Schedule a showing today to view this must see home.
This property is off market, which means it's not currently listed for sale or rent on Zillow. This may be different from what's available on other websites or public sources.


