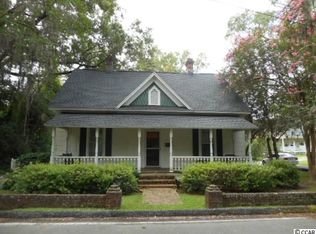Sold for $336,000
$336,000
809 6th Ave., Conway, SC 29526
3beds
1,532sqft
Single Family Residence
Built in 1892
9,583.2 Square Feet Lot
$355,500 Zestimate®
$219/sqft
$1,733 Estimated rent
Home value
$355,500
$334,000 - $380,000
$1,733/mo
Zestimate® history
Loading...
Owner options
Explore your selling options
What's special
This 130 year old Beauty shows like it's brand new! If you love the charm and craftsmanship of turn of the century construction combined with modern updates then this is the one for you. Original hardwood flooring and 10 foot wood ceilings are present throughout, creating a grand and open feeling. The kitchen has been updated with new soft close cabinetry, quartz countertops and includes all stainless steel appliances, a wine fridge, and butlers pantry. Both bathrooms are updated with the guest bath featuring gorgeous tile and modern fixtures. Natural gas feeds your fireplaces, stove, and tankless water heater. The crawlspace has been completely encapsulated and includes a sump pump to keep it nice and dry. Have a seat on your grand front porch, back deck, or screened back porch to enjoy your morning coffee or the evenings sunsets. All of this is situated on a quiet, dead end street and just a short walk to all the shopping and dining that downtown Conway has to offer. Schedule your private showing today.
Zillow last checked: 8 hours ago
Listing updated: August 22, 2023 at 11:19am
Listed by:
Jeremy S Reynolds 843-241-1357,
Keller Williams Innovate South,
Kappie S Foltz Reynolds 843-455-8903,
Keller Williams Innovate South
Bought with:
The Greg Sisson Team
The Ocean Forest Company
Source: CCAR,MLS#: 2313512
Facts & features
Interior
Bedrooms & bathrooms
- Bedrooms: 3
- Bathrooms: 2
- Full bathrooms: 2
Primary bedroom
- Features: Ceiling Fan(s), Fireplace, Main Level Master, Walk-In Closet(s)
- Level: Main
Primary bedroom
- Dimensions: 14'4x11'10
Bedroom 1
- Level: Main
Bedroom 1
- Dimensions: 12'10x14'1
Bedroom 2
- Level: Main
Bedroom 2
- Dimensions: 12'10x14'3
Primary bathroom
- Features: Tub Shower, Vanity
Dining room
- Features: Living/Dining Room
Dining room
- Dimensions: 6'1x5'6
Family room
- Features: Ceiling Fan(s), Fireplace
Kitchen
- Features: Stainless Steel Appliances
Kitchen
- Dimensions: 11'5x11'9
Living room
- Features: Ceiling Fan(s), Fireplace
Living room
- Dimensions: 14'3x11'11
Other
- Features: Bedroom on Main Level
Heating
- Electric, Gas
Appliances
- Included: Dishwasher, Microwave, Range, Refrigerator
- Laundry: Washer Hookup
Features
- Fireplace, Bedroom on Main Level, Stainless Steel Appliances
- Flooring: Tile, Wood
- Basement: Crawl Space
- Has fireplace: Yes
Interior area
- Total structure area: 1,715
- Total interior livable area: 1,532 sqft
Property
Parking
- Total spaces: 4
- Parking features: Detached, Garage, Boat, RV Access/Parking
- Garage spaces: 4
Features
- Levels: One
- Stories: 1
- Patio & porch: Rear Porch, Deck, Front Porch
- Exterior features: Deck, Fence, Porch, Storage
Lot
- Size: 9,583 sqft
- Features: Corner Lot, City Lot, Rectangular, Rectangular Lot
Details
- Additional parcels included: ,
- Parcel number: 33813030010
- Zoning: R1
- Special conditions: None
Construction
Type & style
- Home type: SingleFamily
- Architectural style: Ranch
- Property subtype: Single Family Residence
Materials
- Foundation: Crawlspace
Condition
- Resale
- Year built: 1892
Utilities & green energy
- Water: Public
- Utilities for property: Cable Available, Electricity Available, Natural Gas Available, Sewer Available, Water Available
Community & neighborhood
Location
- Region: Conway
- Subdivision: Not within a Subdivision
HOA & financial
HOA
- Has HOA: No
Other
Other facts
- Listing terms: Cash,Conventional,FHA
Price history
| Date | Event | Price |
|---|---|---|
| 8/16/2023 | Sold | $336,000-1.2%$219/sqft |
Source: | ||
| 7/17/2023 | Contingent | $340,000$222/sqft |
Source: | ||
| 7/9/2023 | Listed for sale | $340,000$222/sqft |
Source: | ||
| 6/30/2023 | Listing removed | -- |
Source: Zillow Rentals Report a problem | ||
| 6/26/2023 | Price change | $2,400-5.9%$2/sqft |
Source: Zillow Rentals Report a problem | ||
Public tax history
| Year | Property taxes | Tax assessment |
|---|---|---|
| 2024 | $2,108 +88.6% | $334,696 +84.4% |
| 2023 | $1,117 +5.5% | $181,480 |
| 2022 | $1,059 +3.8% | $181,480 |
Find assessor info on the county website
Neighborhood: Snowhill
Nearby schools
GreatSchools rating
- 6/10Conway Elementary SchoolGrades: PK-5Distance: 0.7 mi
- 6/10Conway Middle SchoolGrades: 6-8Distance: 0.5 mi
- 5/10Conway High SchoolGrades: 9-12Distance: 1.9 mi
Schools provided by the listing agent
- Elementary: Conway Elementary School
- Middle: Conway Middle School
- High: Conway High School
Source: CCAR. This data may not be complete. We recommend contacting the local school district to confirm school assignments for this home.
Get pre-qualified for a loan
At Zillow Home Loans, we can pre-qualify you in as little as 5 minutes with no impact to your credit score.An equal housing lender. NMLS #10287.
Sell for more on Zillow
Get a Zillow Showcase℠ listing at no additional cost and you could sell for .
$355,500
2% more+$7,110
With Zillow Showcase(estimated)$362,610
