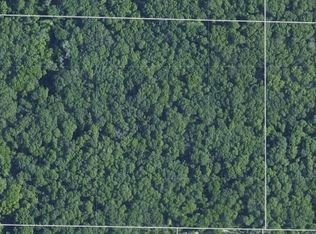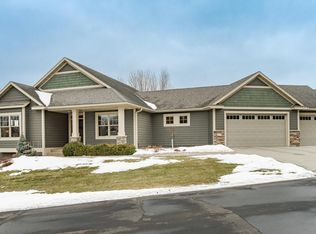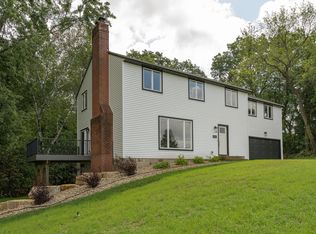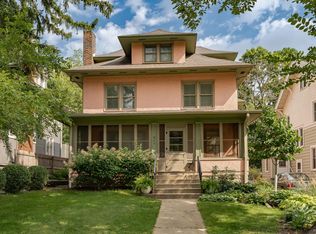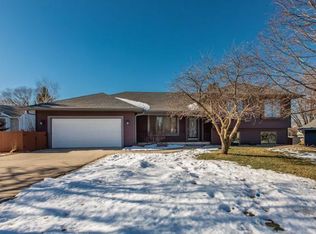Enjoy a little piece of paradise with a serene surrounding in this 2 story home offering 5 bedrooms, 4 baths that sits atop of a hillside with distinct mature oaks, the calming sounds of Cascade Creek and abundance of wildlife and so many different kind of native birds. The main floor provides great space showing mostly hardwood floors with a galley kitchen with just steps to deck looking out to the south, spacious living room, a formal dining with views of park-like meadow with sliding glass doors to a stamped concrete patio. There is a large main floor primary offering walk-in closet and 3/4 private bath, a 1/2 bath and additional area for an office. The 2nd level has 3 bedrooms, 2 of them have their own balconies and a full bath to accommodate. The walkout lower level has a cozy wood fireplace with stone surround that walks out to a patio with wooded and creek views, a storage room and just steps away to the 2 car garage. There is also a large outbuilding that could be used as a shop or a place to store all the toys. Soak in every part of this beautiful property with a walking trail and amazing panoramic views from the top of the trail. A wildlife sanctuary with only minutes to downtown and on all paved roads.
Active
$599,900
809 60th Ave SW, Rochester, MN 55902
5beds
2,943sqft
Est.:
Single Family Residence
Built in 1977
8.21 Acres Lot
$-- Zestimate®
$204/sqft
$-- HOA
What's special
Mostly hardwood floorsLarge outbuildingWildlife sanctuaryStorage roomWalking trailGalley kitchen
- 3 days |
- 1,258 |
- 33 |
Zillow last checked: 8 hours ago
Listing updated: 13 hours ago
Listed by:
Trina Solano 507-261-4030,
Edina Realty, Inc.,
Natalia Whaley 507-884-7874
Source: NorthstarMLS as distributed by MLS GRID,MLS#: 7010894
Tour with a local agent
Facts & features
Interior
Bedrooms & bathrooms
- Bedrooms: 5
- Bathrooms: 4
- Full bathrooms: 1
- 3/4 bathrooms: 2
- 1/2 bathrooms: 1
Bedroom
- Level: Main
- Area: 187 Square Feet
- Dimensions: 17x11
Bedroom 2
- Level: Upper
- Area: 165 Square Feet
- Dimensions: 15x11
Bedroom 3
- Level: Upper
- Area: 156 Square Feet
- Dimensions: 13x12
Bedroom 4
- Level: Upper
- Area: 143 Square Feet
- Dimensions: 13x11
Primary bathroom
- Level: Main
- Area: 40 Square Feet
- Dimensions: 5x8
Dining room
- Level: Main
- Area: 156 Square Feet
- Dimensions: 12x13
Family room
- Level: Basement
- Area: 272 Square Feet
- Dimensions: 16x17
Foyer
- Level: Main
- Area: 35 Square Feet
- Dimensions: 7x5
Great room
- Level: Main
- Area: 96 Square Feet
- Dimensions: 12x8
Kitchen
- Level: Main
- Area: 108 Square Feet
- Dimensions: 12x9
Living room
- Level: Main
- Area: 289 Square Feet
- Dimensions: 17x17
Utility room
- Level: Basement
- Area: 66 Square Feet
- Dimensions: 11x6
Workshop
- Level: Basement
- Area: 143 Square Feet
- Dimensions: 11x13
Heating
- Boiler, Fireplace(s)
Cooling
- Ductless Mini-Split, Window Unit(s)
Appliances
- Included: Dishwasher, Double Oven, Dryer, Microwave, Range, Refrigerator, Wall Oven
- Laundry: Lower Level
Features
- Basement: Partially Finished
- Number of fireplaces: 1
- Fireplace features: Wood Burning
Interior area
- Total structure area: 2,943
- Total interior livable area: 2,943 sqft
- Finished area above ground: 2,052
- Finished area below ground: 891
Video & virtual tour
Property
Parking
- Total spaces: 2
- Parking features: Attached, Detached Garage, Garage Door Opener
- Attached garage spaces: 2
- Has uncovered spaces: Yes
Accessibility
- Accessibility features: None
Features
- Levels: Two
- Stories: 2
- Patio & porch: Deck, Patio, Rear Porch, Side Porch
- Waterfront features: Creek/Stream
Lot
- Size: 8.21 Acres
- Features: Tree Coverage - Heavy
Details
- Additional structures: Workshop, Storage Shed
- Foundation area: 1188
- Parcel number: 650144043767
- Zoning description: Residential-Single Family
Construction
Type & style
- Home type: SingleFamily
- Property subtype: Single Family Residence
Condition
- New construction: No
- Year built: 1977
Utilities & green energy
- Gas: Natural Gas
- Sewer: Private Sewer
- Water: Well
Community & HOA
HOA
- Has HOA: No
Location
- Region: Rochester
Financial & listing details
- Price per square foot: $204/sqft
- Tax assessed value: $493,800
- Annual tax amount: $5,518
- Date on market: 1/20/2026
- Cumulative days on market: 302 days
Estimated market value
Not available
Estimated sales range
Not available
Not available
Price history
Price history
| Date | Event | Price |
|---|---|---|
| 1/20/2026 | Listed for sale | $599,900-3.5%$204/sqft |
Source: | ||
| 1/11/2026 | Listing removed | $621,900$211/sqft |
Source: | ||
| 11/13/2025 | Price change | $621,900-1%$211/sqft |
Source: | ||
| 9/16/2025 | Listed for sale | $627,900-1.9%$213/sqft |
Source: | ||
| 9/13/2025 | Listing removed | $639,900$217/sqft |
Source: | ||
Public tax history
Public tax history
| Year | Property taxes | Tax assessment |
|---|---|---|
| 2024 | $5,408 | $491,700 -0.3% |
| 2023 | -- | $493,400 +19.3% |
| 2022 | $4,976 +12.1% | $413,700 +9.5% |
Find assessor info on the county website
BuyAbility℠ payment
Est. payment
$3,608/mo
Principal & interest
$2858
Property taxes
$540
Home insurance
$210
Climate risks
Neighborhood: 55902
Nearby schools
GreatSchools rating
- 9/10Byron Elementary SchoolGrades: 3-5Distance: 3.9 mi
- 7/10Byron Middle SchoolGrades: 6-8Distance: 5.1 mi
- 8/10Byron Senior High SchoolGrades: 9-12Distance: 5.5 mi
