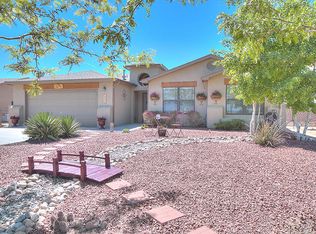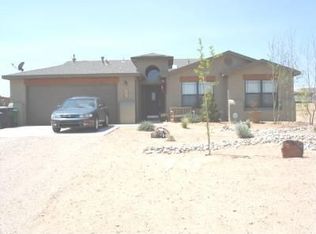Sold
Price Unknown
809 5th St NE, Rio Rancho, NM 87124
3beds
1,873sqft
Single Family Residence
Built in 2010
0.5 Acres Lot
$418,300 Zestimate®
$--/sqft
$2,407 Estimated rent
Home value
$418,300
$376,000 - $464,000
$2,407/mo
Zestimate® history
Loading...
Owner options
Explore your selling options
What's special
This charming 3-bedroom, 2-bath home in Rio Rancho offers the perfect blend of comfort and functionality. Nestled on a spacious 1/2-acre lot, this home features tile flooring throughout for easy maintenance. The primary suite boasts a luxurious bathroom with a separate shower and relaxing jetted tub. Work from home with ease in the dedicated office space and enjoy plenty of room for vehicles and storage in the 3-car garage. With ample outdoor space for recreation and relaxation, this home is an ideal retreat while being conveniently close to local amenities.
Zillow last checked: 8 hours ago
Listing updated: October 24, 2024 at 11:54am
Listed by:
Alfred R Unser 505-401-8599,
Coldwell Banker Legacy
Bought with:
Jeremy Griego, 41939
Q Realty
Source: SWMLS,MLS#: 1070060
Facts & features
Interior
Bedrooms & bathrooms
- Bedrooms: 3
- Bathrooms: 2
- Full bathrooms: 2
Primary bedroom
- Level: Main
- Area: 257.3
- Dimensions: 16.6 x 15.5
Bedroom 2
- Level: Main
- Area: 133.65
- Dimensions: 13.5 x 9.9
Bedroom 3
- Level: Main
- Area: 139.1
- Dimensions: 13 x 10.7
Dining room
- Level: Main
- Area: 232.32
- Dimensions: 12.1 x 19.2
Kitchen
- Level: Main
- Area: 251.68
- Dimensions: 14.3 x 17.6
Living room
- Level: Main
- Area: 224.4
- Dimensions: 13.2 x 17
Office
- Level: Main
- Area: 160.65
- Dimensions: 10.5 x 15.3
Heating
- Central, Forced Air
Cooling
- Refrigerated
Appliances
- Included: Built-In Gas Oven, Built-In Gas Range, Dryer, Dishwasher, Disposal, Microwave, Refrigerator, Washer
- Laundry: Electric Dryer Hookup
Features
- Cathedral Ceiling(s), High Speed Internet, Jetted Tub, Kitchen Island, Main Level Primary, Skylights, Separate Shower, Walk-In Closet(s)
- Flooring: Tile
- Windows: Double Pane Windows, Insulated Windows, Skylight(s)
- Has basement: No
- Number of fireplaces: 1
- Fireplace features: Gas Log
Interior area
- Total structure area: 1,873
- Total interior livable area: 1,873 sqft
Property
Parking
- Total spaces: 3
- Parking features: Attached, Garage, Garage Door Opener, Oversized
- Attached garage spaces: 3
Features
- Levels: One
- Stories: 1
- Exterior features: Fence, RV Parking/RV Hookup
- Fencing: Back Yard
- Has view: Yes
Lot
- Size: 0.50 Acres
- Features: Views, Xeriscape
Details
- Parcel number: R058922
- Zoning description: R-1
Construction
Type & style
- Home type: SingleFamily
- Architectural style: Mid-Century Modern
- Property subtype: Single Family Residence
Materials
- Frame, Stucco
- Roof: Pitched,Tile
Condition
- Resale
- New construction: No
- Year built: 2010
Details
- Builder name: Wallen
Utilities & green energy
- Sewer: Septic Tank
- Water: Public
- Utilities for property: Cable Available, Electricity Connected, Natural Gas Connected, Phone Available, Sewer Connected, Water Connected
Green energy
- Energy generation: None
- Water conservation: Water-Smart Landscaping
Community & neighborhood
Location
- Region: Rio Rancho
Other
Other facts
- Listing terms: Cash,Conventional,FHA,VA Loan
- Road surface type: Dirt
Price history
| Date | Event | Price |
|---|---|---|
| 10/24/2024 | Sold | -- |
Source: | ||
| 9/8/2024 | Pending sale | $425,000$227/sqft |
Source: | ||
| 9/6/2024 | Listed for sale | $425,000+44.1%$227/sqft |
Source: | ||
| 3/11/2021 | Sold | -- |
Source: | ||
| 1/29/2021 | Pending sale | $295,000$158/sqft |
Source: | ||
Public tax history
| Year | Property taxes | Tax assessment |
|---|---|---|
| 2025 | $4,939 +21.2% | $141,522 +25.2% |
| 2024 | $4,073 +2.6% | $113,018 +3% |
| 2023 | $3,968 +1.9% | $109,726 +3% |
Find assessor info on the county website
Neighborhood: 87124
Nearby schools
GreatSchools rating
- 5/10Puesta Del Sol Elementary SchoolGrades: K-5Distance: 2.3 mi
- 7/10Eagle Ridge Middle SchoolGrades: 6-8Distance: 2.6 mi
- 7/10Rio Rancho High SchoolGrades: 9-12Distance: 3.4 mi
Get a cash offer in 3 minutes
Find out how much your home could sell for in as little as 3 minutes with a no-obligation cash offer.
Estimated market value$418,300
Get a cash offer in 3 minutes
Find out how much your home could sell for in as little as 3 minutes with a no-obligation cash offer.
Estimated market value
$418,300

