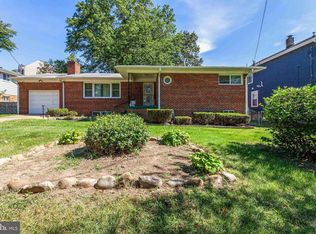Sold for $430,000 on 04/11/25
$430,000
809 55th St NE, Washington, DC 20019
3beds
2,038sqft
Single Family Residence
Built in 1965
3,515 Square Feet Lot
$426,800 Zestimate®
$211/sqft
$3,430 Estimated rent
Home value
$426,800
$401,000 - $452,000
$3,430/mo
Zestimate® history
Loading...
Owner options
Explore your selling options
What's special
REDUCED AGAIN!! Hurry!!! COME ONE... COME ALL... priced to sell!!! Curb Appeal Galore... are the words for this charming spacious detached 3-bedroom, 3-bath, 4-level split with a real front porch. Fully remodeled in 2014, the main level features a generous contemporary open floor concept with a living room and separate dining area, complete with beautiful hardwood floors. The kitchen includes all appliances, granite countertops, ceramic floor, a pantry, and a convenient separate door to the front porch... perfect for bringing in groceries. One level down, you’ll find a sizable family/recreation room with a decorative fireplace and a full bath. On the 4th level is the laundry room with washer, dryer and an icemaker. And another fully finished room, ideal for a second recreation or entertainment space, or for any use that suits your needs. Newly installed solar system. This home offers off-street parking and a nicely sized, fully fenced yard... rare find for a DC home. Conveniently located near all major thoroughfares in the DMV area, and within close proximity to both the Benning Road and Deanwood metro stations. This is your opportunity... Hurry!!! Before it is gone...
Zillow last checked: 8 hours ago
Listing updated: April 11, 2025 at 05:20pm
Listed by:
Berneather Atkins 240-353-3304,
Samson Properties
Bought with:
Victor Ogun, 0225185928
Eagle Real Estate Services, LLC
Source: Bright MLS,MLS#: DCDC2162620
Facts & features
Interior
Bedrooms & bathrooms
- Bedrooms: 3
- Bathrooms: 3
- Full bathrooms: 3
Kitchen
- Features: Granite Counters, Flooring - Ceramic Tile
- Level: Main
Living room
- Features: Ceiling Fan(s), Flooring - Wood, Flooring - HardWood, Dining Area, Living/Dining Room Combo
- Level: Main
Recreation room
- Level: Lower
Utility room
- Features: Basement - Finished
- Level: Lower
Heating
- Forced Air, Solar, Natural Gas
Cooling
- Central Air, Solar On Grid, Electric
Appliances
- Included: Gas Water Heater
Features
- Bathroom - Tub Shower, Bar, Bathroom - Stall Shower, Butlers Pantry, Ceiling Fan(s), Combination Dining/Living, Dining Area, Open Floorplan
- Flooring: Carpet, Wood
- Basement: Finished,Sump Pump
- Number of fireplaces: 1
Interior area
- Total structure area: 2,158
- Total interior livable area: 2,038 sqft
- Finished area above ground: 1,638
- Finished area below ground: 400
Property
Parking
- Parking features: Driveway
- Has uncovered spaces: Yes
Accessibility
- Accessibility features: None
Features
- Levels: Multi/Split,Four
- Stories: 4
- Patio & porch: Porch
- Pool features: None
Lot
- Size: 3,515 sqft
- Features: Front Yard, Level, Rear Yard, SideYard(s), Unknown Soil Type
Details
- Additional structures: Above Grade, Below Grade
- Parcel number: 5213/E/0056
- Zoning: R-2
- Special conditions: Standard
- Other equipment: None
Construction
Type & style
- Home type: SingleFamily
- Architectural style: Colonial,Contemporary
- Property subtype: Single Family Residence
Materials
- Brick Front
- Foundation: Permanent
Condition
- Very Good
- New construction: No
- Year built: 1965
Utilities & green energy
- Sewer: Public Sewer
- Water: Public
Community & neighborhood
Location
- Region: Washington
- Subdivision: Deanwood
Other
Other facts
- Listing agreement: Exclusive Right To Sell
- Ownership: Fee Simple
Price history
| Date | Event | Price |
|---|---|---|
| 4/11/2025 | Sold | $430,000-6.5%$211/sqft |
Source: | ||
| 2/26/2025 | Contingent | $459,900$226/sqft |
Source: | ||
| 2/3/2025 | Price change | $459,900-3.2%$226/sqft |
Source: | ||
| 1/2/2025 | Price change | $475,000-8.7%$233/sqft |
Source: | ||
| 12/10/2024 | Price change | $520,000-5.5%$255/sqft |
Source: | ||
Public tax history
| Year | Property taxes | Tax assessment |
|---|---|---|
| 2025 | $904 +0.7% | $507,850 +0.9% |
| 2024 | $898 +0.5% | $503,090 +4.6% |
| 2023 | $893 -0.5% | $480,880 +10.8% |
Find assessor info on the county website
Neighborhood: Burrville
Nearby schools
GreatSchools rating
- 4/10Burrville Elementary SchoolGrades: PK-5Distance: 0.2 mi
- 4/10Kelly Miller Middle SchoolGrades: 6-8Distance: 0.7 mi
- 4/10H.D. Woodson High SchoolGrades: 9-12Distance: 0.2 mi
Schools provided by the listing agent
- District: District Of Columbia Public Schools
Source: Bright MLS. This data may not be complete. We recommend contacting the local school district to confirm school assignments for this home.

Get pre-qualified for a loan
At Zillow Home Loans, we can pre-qualify you in as little as 5 minutes with no impact to your credit score.An equal housing lender. NMLS #10287.
