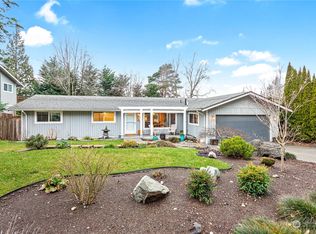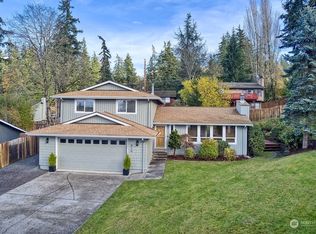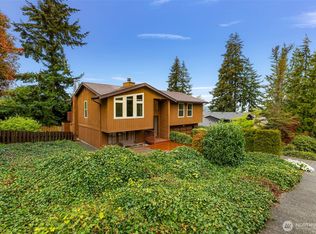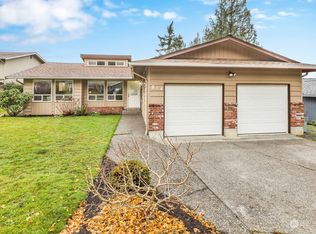Sold
Listed by:
Robert A.Sather,
John L. Scott Bellingham,
Paul Balzotti,
John L. Scott Bellingham
Bought with: RE/MAX Whatcom County, Inc.
$755,000
809 40th Street, Bellingham, WA 98229
5beds
2,370sqft
Single Family Residence
Built in 1992
0.32 Acres Lot
$766,000 Zestimate®
$319/sqft
$4,000 Estimated rent
Home value
$766,000
$697,000 - $843,000
$4,000/mo
Zestimate® history
Loading...
Owner options
Explore your selling options
What's special
Spacious 5-bedroom Samish neighborhood home boasts a versatile layout with peek-a-boo bay, islands & Canadian mountain views! Sun filled with skylights & large windows. Enjoy sunsets by the fireplace or relax on the large wraparound deck. Main floor features 3 bedrooms, 2 full bathrooms & laundry. Lower level offers a separate entrance, 2 bedrooms, full bathroom & 2-car garage; ideal for an in-law suite. Oversized lot offers RV/boat parking, 2 sheds & garden space. New 50-year roof w/ brand new gutters & newer water heater adds peace of mind. Prime location near Fairhaven, downtown & WWU. Escape to nearby Mtn biking & hiking trails at Galbraith Mtn, lake Padden & Interurban. ADU/DADU potential-bring your vision and build instant equity!
Zillow last checked: 8 hours ago
Listing updated: November 07, 2025 at 04:03am
Listed by:
Robert A.Sather,
John L. Scott Bellingham,
Paul Balzotti,
John L. Scott Bellingham
Bought with:
Jeff Strand, 107252
RE/MAX Whatcom County, Inc.
Source: NWMLS,MLS#: 2432127
Facts & features
Interior
Bedrooms & bathrooms
- Bedrooms: 5
- Bathrooms: 3
- Full bathrooms: 3
- Main level bathrooms: 2
- Main level bedrooms: 3
Heating
- Fireplace, Forced Air, Electric, Natural Gas
Cooling
- None
Appliances
- Included: Dishwasher(s), Disposal, Dryer(s), Refrigerator(s), Stove(s)/Range(s), Washer(s), Garbage Disposal
Features
- Bath Off Primary
- Flooring: Laminate, Carpet
- Windows: Skylight(s)
- Basement: Finished
- Number of fireplaces: 1
- Fireplace features: Gas, Main Level: 1, Fireplace
Interior area
- Total structure area: 2,370
- Total interior livable area: 2,370 sqft
Property
Parking
- Total spaces: 2
- Parking features: Attached Garage, RV Parking
- Attached garage spaces: 2
Features
- Levels: Two
- Stories: 2
- Entry location: Main
- Patio & porch: Bath Off Primary, Fireplace, Skylight(s), Walk-In Closet(s)
- Has view: Yes
- View description: Mountain(s), Territorial
Lot
- Size: 0.32 Acres
- Features: Paved, Deck, High Speed Internet, Outbuildings, RV Parking
- Topography: Partial Slope
- Residential vegetation: Garden Space, Wooded
Details
- Parcel number: 3703050083550000
- Special conditions: Standard
Construction
Type & style
- Home type: SingleFamily
- Property subtype: Single Family Residence
Materials
- Wood Products
- Foundation: Poured Concrete
- Roof: Composition
Condition
- Year built: 1992
Utilities & green energy
- Electric: Company: PSE
- Sewer: Sewer Connected, Company: City of Bellingham
- Water: Public, Company: City of Bellingham
Community & neighborhood
Location
- Region: Bellingham
- Subdivision: Samish
Other
Other facts
- Listing terms: Cash Out,Conventional,FHA,VA Loan
- Cumulative days on market: 7 days
Price history
| Date | Event | Price |
|---|---|---|
| 10/7/2025 | Sold | $755,000-1.3%$319/sqft |
Source: | ||
| 9/18/2025 | Pending sale | $765,000$323/sqft |
Source: | ||
| 9/12/2025 | Listed for sale | $765,000$323/sqft |
Source: | ||
Public tax history
| Year | Property taxes | Tax assessment |
|---|---|---|
| 2024 | $6,092 +1.6% | $744,220 -3.5% |
| 2023 | $5,998 +8.1% | $770,827 +17.5% |
| 2022 | $5,548 +12.9% | $656,027 +24% |
Find assessor info on the county website
Neighborhood: Samish Hill
Nearby schools
GreatSchools rating
- 5/10Happy Valley Elementary SchoolGrades: PK-5Distance: 0.9 mi
- 9/10Fairhaven Middle SchoolGrades: 6-8Distance: 2 mi
- 9/10Sehome High SchoolGrades: 9-12Distance: 0.7 mi
Get pre-qualified for a loan
At Zillow Home Loans, we can pre-qualify you in as little as 5 minutes with no impact to your credit score.An equal housing lender. NMLS #10287.



