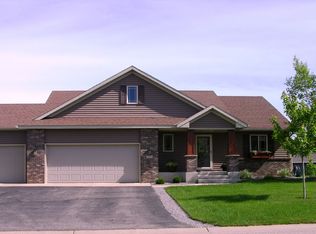Closed
$406,000
809 3rd Ave SE, Cold Spring, MN 56320
4beds
2,709sqft
Single Family Residence
Built in 2004
0.32 Acres Lot
$405,800 Zestimate®
$150/sqft
$3,126 Estimated rent
Home value
$405,800
$365,000 - $450,000
$3,126/mo
Zestimate® history
Loading...
Owner options
Explore your selling options
What's special
Spacious Living Inside and Out!
Welcome to this beautiful 4-bedroom, 3-bath rambler located in the desirable Blue Heron Heights neighborhood of Cold Spring. The home features a spacious kitchen with custom oak cabinetry, stainless steel appliances, and a convenient eat-in breakfast bar. The primary suite includes a walk-in closet and a private ensuite bath.
Enjoy the practicality of main floor laundry and a mudroom just off the attached 3-stall heated and insulated garage. The lower-level walkout is perfect for entertaining with a large family room, cozy gas fireplace, kitchenette, and access to a paved patio and expansive deck.
As a bonus, the property includes an additional 2-stall detached garage equipped with solar panels. The fully fenced backyard offers privacy, fruit trees, and easy access to nearby walking trails. Conveniently located near Hwy 23 and I-94 for easy commuting.
Zillow last checked: 8 hours ago
Listing updated: August 29, 2025 at 08:54am
Listed by:
Alan Witte 320-291-1353,
EXP Realty
Bought with:
G.G. Thang
Kvale Real Estate
Source: NorthstarMLS as distributed by MLS GRID,MLS#: 6718089
Facts & features
Interior
Bedrooms & bathrooms
- Bedrooms: 4
- Bathrooms: 3
- Full bathrooms: 3
Bedroom 1
- Level: Main
- Area: 120 Square Feet
- Dimensions: 10x12
Bedroom 2
- Level: Main
- Area: 110 Square Feet
- Dimensions: 10x11
Bedroom 3
- Level: Lower
- Area: 132 Square Feet
- Dimensions: 11x12
Bedroom 4
- Level: Lower
- Area: 224 Square Feet
- Dimensions: 14x16
Dining room
- Level: Main
- Area: 156 Square Feet
- Dimensions: 12x13
Family room
- Level: Lower
- Area: 325 Square Feet
- Dimensions: 13x25
Kitchen
- Level: Main
- Area: 130 Square Feet
- Dimensions: 10x13
Kitchen
- Level: Lower
- Area: 66 Square Feet
- Dimensions: 6x11
Living room
- Level: Main
- Area: 210 Square Feet
- Dimensions: 14'x15'
Mud room
- Level: Main
- Area: 56 Square Feet
- Dimensions: 7x8
Heating
- Forced Air
Cooling
- Central Air
Appliances
- Included: Dishwasher, Microwave, Range, Refrigerator
Features
- Basement: Block,Egress Window(s),Full,Walk-Out Access
- Has fireplace: No
- Fireplace features: Family Room, Gas
Interior area
- Total structure area: 2,709
- Total interior livable area: 2,709 sqft
- Finished area above ground: 1,426
- Finished area below ground: 1,283
Property
Parking
- Total spaces: 5
- Parking features: Attached, Detached, Asphalt, Multiple Garages
- Attached garage spaces: 3
- Uncovered spaces: 2
- Details: Garage Dimensions (24'-32'), Garage Door Height (8)
Accessibility
- Accessibility features: Other
Features
- Levels: One
- Stories: 1
- Patio & porch: Deck
- Pool features: None
- Fencing: Chain Link
Lot
- Size: 0.32 Acres
- Dimensions: 129-159 -39-166
- Features: Irregular Lot
Details
- Additional structures: Additional Garage
- Foundation area: 1426
- Parcel number: 48292250005
- Zoning description: Residential-Single Family
Construction
Type & style
- Home type: SingleFamily
- Property subtype: Single Family Residence
Materials
- Vinyl Siding, Block
- Roof: Age Over 8 Years
Condition
- Age of Property: 21
- New construction: No
- Year built: 2004
Utilities & green energy
- Electric: 200+ Amp Service, Power Company: Xcel Energy
- Gas: Natural Gas
- Sewer: City Sewer/Connected
- Water: City Water/Connected
Community & neighborhood
Location
- Region: Cold Spring
- Subdivision: Blue Heron Heights
HOA & financial
HOA
- Has HOA: No
Price history
| Date | Event | Price |
|---|---|---|
| 8/29/2025 | Sold | $406,000-3.3%$150/sqft |
Source: | ||
| 8/23/2025 | Pending sale | $419,900$155/sqft |
Source: | ||
| 7/10/2025 | Price change | $419,900-4.5%$155/sqft |
Source: | ||
| 6/12/2025 | Price change | $439,900-4.3%$162/sqft |
Source: | ||
| 5/29/2025 | Price change | $459,900-4.2%$170/sqft |
Source: | ||
Public tax history
Tax history is unavailable.
Find assessor info on the county website
Neighborhood: 56320
Nearby schools
GreatSchools rating
- 6/10Cold Spring Elementary SchoolGrades: PK-5Distance: 1.5 mi
- NARocori Online Learning SiteGrades: 6-12Distance: 1.5 mi
- 8/10Rocori Senior High SchoolGrades: 9-12Distance: 1.5 mi
Get a cash offer in 3 minutes
Find out how much your home could sell for in as little as 3 minutes with a no-obligation cash offer.
Estimated market value
$405,800
