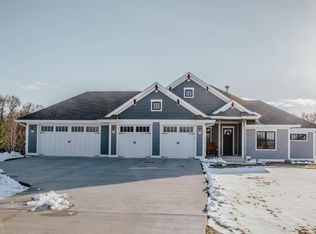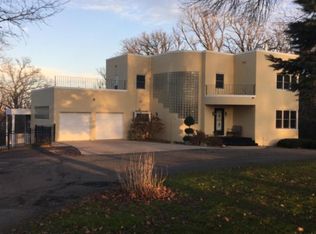Closed
$696,000
809 36th St NW, Austin, MN 55912
4beds
3,619sqft
Single Family Residence
Built in 2004
3 Acres Lot
$717,500 Zestimate®
$192/sqft
$2,525 Estimated rent
Home value
$717,500
Estimated sales range
Not available
$2,525/mo
Zestimate® history
Loading...
Owner options
Explore your selling options
What's special
Welcome to your own slice of paradise on Turtle Creek! This beautifully updated 3,500+ square foot home sprawls across 3 acres, offering a serene and spacious living experience. The outdoor space boasts a stunning oversized paver patio complete with pond, panoramic views, in-ground irrigation system, and wildlife abound! Step inside to a beautiful open layout flooded with natural light and gorgeous finishes. The kitchen's a dream with tons of cabinets, sleek hard-surface countertops, built-ins, and even a wine cooler! The primary bedroom features its own three-season porch, ensuite with a soaking tub, tiled shower, and a huge walk-in closet with plenty of built-ins. Downstairs you'll enjoy the spacious family room area complete with cozy fireplace and handy wet bar. The attached three-car garage is heated with convenient stairway access to the basement. Tucked away on a quiet cul-de-sac, this home offers tranquility while still being close to everything. Come see for yourself!
Zillow last checked: 8 hours ago
Listing updated: April 01, 2025 at 10:48pm
Listed by:
Brittni Gross 641-590-4608,
EXIT Realty Refined,
Jacob Gross 608-406-0505
Bought with:
Mike Delhanty
Dwell Realty Group LLC
Source: NorthstarMLS as distributed by MLS GRID,MLS#: 6471394
Facts & features
Interior
Bedrooms & bathrooms
- Bedrooms: 4
- Bathrooms: 3
- Full bathrooms: 2
- 3/4 bathrooms: 1
Bedroom 1
- Level: Main
- Area: 210 Square Feet
- Dimensions: 14 x 15
Bedroom 2
- Level: Main
- Area: 132 Square Feet
- Dimensions: 11 x 12
Bedroom 3
- Level: Lower
- Area: 132 Square Feet
- Dimensions: 11 x 12
Bedroom 4
- Level: Lower
- Area: 154 Square Feet
- Dimensions: 14 x 11
Primary bathroom
- Level: Main
Bathroom
- Level: Main
- Area: 40 Square Feet
- Dimensions: 8 x 5
Bathroom
- Level: Lower
- Area: 45 Square Feet
- Dimensions: 9 x 5
Dining room
- Level: Main
- Area: 121 Square Feet
- Dimensions: 11 x 11
Flex room
- Level: Main
- Area: 132 Square Feet
- Dimensions: 11 x 12
Kitchen
- Level: Main
- Area: 400 Square Feet
- Dimensions: 20 x 20
Laundry
- Level: Main
- Area: 71.5 Square Feet
- Dimensions: 11 x 6.5
Living room
- Level: Main
- Area: 306 Square Feet
- Dimensions: 17 x 18
Other
- Level: Basement
- Area: 117 Square Feet
- Dimensions: 13 x 9
Storage
- Level: Lower
- Area: 312 Square Feet
- Dimensions: 13 x 24
Other
- Level: Main
- Area: 120 Square Feet
- Dimensions: 10 x 12
Walk in closet
- Level: Main
- Area: 72 Square Feet
- Dimensions: 12 x 6
Heating
- Forced Air
Cooling
- Central Air
Appliances
- Included: Air-To-Air Exchanger, Dishwasher, Disposal, Dryer, Water Filtration System, Iron Filter, Microwave, Range, Refrigerator, Stainless Steel Appliance(s), Washer, Water Softener Owned, Wine Cooler
Features
- Basement: Daylight,Full,Concrete,Storage Space,Sump Pump
- Number of fireplaces: 2
- Fireplace features: Gas
Interior area
- Total structure area: 3,619
- Total interior livable area: 3,619 sqft
- Finished area above ground: 2,019
- Finished area below ground: 1,600
Property
Parking
- Total spaces: 3
- Parking features: Attached, Concrete, Heated Garage
- Attached garage spaces: 3
Accessibility
- Accessibility features: None
Features
- Levels: One
- Stories: 1
- Patio & porch: Deck, Patio, Porch
- Pool features: None
- Fencing: None
- Waterfront features: Creek/Stream, Waterfront Num(S9999711)
- Body of water: Turtle Creek
Lot
- Size: 3 Acres
- Dimensions: 145 x 466
Details
- Foundation area: 2019
- Parcel number: 028500090
- Zoning description: Residential-Single Family
Construction
Type & style
- Home type: SingleFamily
- Property subtype: Single Family Residence
Materials
- Brick/Stone, Metal Siding, Wood Siding, Concrete, Stone
- Roof: Age 8 Years or Less,Asphalt
Condition
- Age of Property: 21
- New construction: No
- Year built: 2004
Utilities & green energy
- Electric: 200+ Amp Service
- Gas: Natural Gas
- Sewer: Private Sewer, Septic System Compliant - Yes
- Water: Shared System, Well
Community & neighborhood
Location
- Region: Austin
- Subdivision: Turtle Creek Estates
HOA & financial
HOA
- Has HOA: Yes
- HOA fee: $100 annually
- Services included: None
- Association name: TCE HOA
- Association phone: 507-993-5182
Other
Other facts
- Road surface type: Paved
Price history
| Date | Event | Price |
|---|---|---|
| 4/1/2024 | Sold | $696,000-2.7%$192/sqft |
Source: | ||
| 2/18/2024 | Pending sale | $715,000$198/sqft |
Source: | ||
| 1/5/2024 | Listed for sale | $715,000$198/sqft |
Source: | ||
Public tax history
| Year | Property taxes | Tax assessment |
|---|---|---|
| 2024 | $5,592 +5.8% | $584,700 +1.4% |
| 2023 | $5,284 -7.8% | $576,700 |
| 2022 | $5,728 +5.7% | -- |
Find assessor info on the county website
Neighborhood: 55912
Nearby schools
GreatSchools rating
- 2/10Banfield Elementary SchoolGrades: PK,1-4Distance: 1.6 mi
- 4/10Ellis Middle SchoolGrades: 7-8Distance: 3.8 mi
- 4/10Austin Senior High SchoolGrades: 9-12Distance: 2.5 mi

Get pre-qualified for a loan
At Zillow Home Loans, we can pre-qualify you in as little as 5 minutes with no impact to your credit score.An equal housing lender. NMLS #10287.
Sell for more on Zillow
Get a free Zillow Showcase℠ listing and you could sell for .
$717,500
2% more+ $14,350
With Zillow Showcase(estimated)
$731,850
