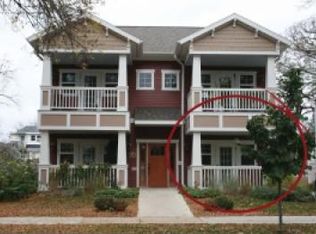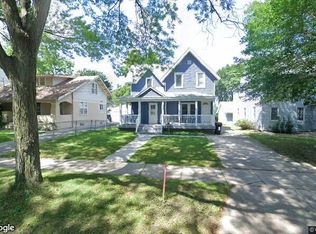Closed
$379,800
809 1st St NW, Rochester, MN 55901
3beds
1,788sqft
Single Family Residence
Built in 1919
6,534 Square Feet Lot
$392,500 Zestimate®
$212/sqft
$1,941 Estimated rent
Home value
$392,500
$373,000 - $412,000
$1,941/mo
Zestimate® history
Loading...
Owner options
Explore your selling options
What's special
This Kutzky Park property boasts a prime location just a few blocks away from the Mayo clinic and St Mary’s, as well as downtown shopping, restaurants and public transportation. As you step inside, you'll immediately notice how beautifully maintained the original woodwork has been throughout the years, giving the home a classic and timeless feel. Features include a three-season porch, french doors, granite countertops, updated appliances, and potential to turn the attic into an office or hobby room! The spacious 700 sq ft, 2 car garage is heated and has enough space for a workshop for all your hobbies. As an added bonus, this home was lived in by a craftsman cabinet maker and his family for 63 years, so you can be sure that the custom cabinetry added throughout the years is of the highest quality and craftsmanship. This home is truly a one-of-a-kind treasure, blending the best of the past and the present to create a warm and welcoming environment that you'll be proud to call your own.
Zillow last checked: 8 hours ago
Listing updated: May 23, 2024 at 10:36pm
Listed by:
Robin Gwaltney 507-259-4926,
Re/Max Results
Bought with:
Michael Quinones
Keller Williams Premier Realty
Source: NorthstarMLS as distributed by MLS GRID,MLS#: 6341638
Facts & features
Interior
Bedrooms & bathrooms
- Bedrooms: 3
- Bathrooms: 2
- 3/4 bathrooms: 2
Bedroom 1
- Level: Upper
- Area: 126 Square Feet
- Dimensions: 14x9
Bedroom 2
- Level: Upper
- Area: 143 Square Feet
- Dimensions: 13x11
Bedroom 3
- Level: Upper
- Area: 130 Square Feet
- Dimensions: 13x10
Dining room
- Level: Main
- Area: 143 Square Feet
- Dimensions: 13x11
Family room
- Level: Basement
- Area: 207 Square Feet
- Dimensions: 23x9
Kitchen
- Level: Main
- Area: 120 Square Feet
- Dimensions: 10x12
Living room
- Level: Main
- Area: 299 Square Feet
- Dimensions: 23x13
Porch
- Level: Main
- Area: 133 Square Feet
- Dimensions: 19x7
Heating
- Boiler
Cooling
- Window Unit(s)
Appliances
- Included: Dishwasher, Dryer, Microwave, Range, Refrigerator, Washer, Water Softener Owned
Features
- Basement: Partially Finished,Walk-Out Access
Interior area
- Total structure area: 1,788
- Total interior livable area: 1,788 sqft
- Finished area above ground: 1,688
- Finished area below ground: 100
Property
Parking
- Total spaces: 2
- Parking features: Detached, Shared Driveway, Heated Garage, Tandem
- Garage spaces: 2
- Has uncovered spaces: Yes
Accessibility
- Accessibility features: None
Features
- Levels: Two
- Stories: 2
Lot
- Size: 6,534 sqft
- Dimensions: 47 x 142
Details
- Foundation area: 728
- Parcel number: 743533005259
- Zoning description: Residential-Single Family
Construction
Type & style
- Home type: SingleFamily
- Property subtype: Single Family Residence
Materials
- Cedar, Shake Siding
- Roof: Asphalt
Condition
- Age of Property: 105
- New construction: No
- Year built: 1919
Utilities & green energy
- Gas: Natural Gas
- Sewer: City Sewer/Connected
- Water: City Water/Connected
Community & neighborhood
Location
- Region: Rochester
- Subdivision: Cummings Outlot
HOA & financial
HOA
- Has HOA: No
Price history
| Date | Event | Price |
|---|---|---|
| 5/13/2025 | Listing removed | $2,400$1/sqft |
Source: Zillow Rentals Report a problem | ||
| 4/22/2025 | Listed for rent | $2,400+9.1%$1/sqft |
Source: Zillow Rentals Report a problem | ||
| 6/6/2024 | Listing removed | -- |
Source: Zillow Rentals Report a problem | ||
| 4/15/2024 | Listed for rent | $2,200+144.4%$1/sqft |
Source: Zillow Rentals Report a problem | ||
| 6/9/2023 | Listing removed | -- |
Source: Zillow Rentals Report a problem | ||
Public tax history
| Year | Property taxes | Tax assessment |
|---|---|---|
| 2024 | $3,176 | $281,600 +12.5% |
| 2023 | -- | $250,200 +7.3% |
| 2022 | $2,698 +2.6% | $233,200 +20.5% |
Find assessor info on the county website
Neighborhood: Kutzky Park
Nearby schools
GreatSchools rating
- 6/10Bishop Elementary SchoolGrades: PK-5Distance: 2.2 mi
- 5/10John Marshall Senior High SchoolGrades: 8-12Distance: 0.9 mi
- 5/10John Adams Middle SchoolGrades: 6-8Distance: 2.3 mi
Schools provided by the listing agent
- Elementary: Harriet Bishop
- Middle: John Adams
- High: John Marshall
Source: NorthstarMLS as distributed by MLS GRID. This data may not be complete. We recommend contacting the local school district to confirm school assignments for this home.
Get a cash offer in 3 minutes
Find out how much your home could sell for in as little as 3 minutes with a no-obligation cash offer.
Estimated market value
$392,500
Get a cash offer in 3 minutes
Find out how much your home could sell for in as little as 3 minutes with a no-obligation cash offer.
Estimated market value
$392,500

