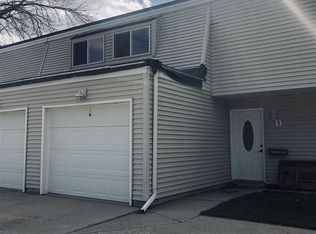Sold on 11/07/23
Price Unknown
809 1st Ave SW, Minot, ND 58701
4beds
2baths
2,150sqft
Single Family Residence
Built in 1962
0.25 Acres Lot
$280,800 Zestimate®
$--/sqft
$1,928 Estimated rent
Home value
$280,800
$264,000 - $298,000
$1,928/mo
Zestimate® history
Loading...
Owner options
Explore your selling options
What's special
4 bedroom * 2 Bathroom * Ranch Style Home with Attached Garage * RV Parking * Main Floor & Basement Laundry Options * and Big Fenced Backyard that is accessible from dining room with 2 Yard Buildings (12x16 and 10x12), Deck, and Patio. The main floor includes a living room with recessed lighting; dining room with a sliding glass door to a backyard deck; Kitchen with maple wood cabinets and appliances; 3 comfortable bedrooms; full bathroom with a tub and shower combination, maple wood vanity, and exhaust fan; and main floor laundry provision. The basement features a large open family room with recessed lighting; office nook, large egress bedroom with a super-sized walk-in closet; 3/4 bathroom with a large shower and separate access from the master bedroom and family room; large storage closet; mechanical room which serves as an additional laundry option and storage room. The home is equipped with a high efficiency furnace with central air conditioning, electric water heater, and new wiring in 2011.
Zillow last checked: 8 hours ago
Listing updated: November 08, 2023 at 08:20am
Listed by:
DELYNN WEISHAAR 701-833-7477,
BROKERS 12, INC.
Source: Minot MLS,MLS#: 231668
Facts & features
Interior
Bedrooms & bathrooms
- Bedrooms: 4
- Bathrooms: 2
- Main level bathrooms: 1
- Main level bedrooms: 3
Primary bedroom
- Description: Egress*huge Closet!*bath
- Level: Basement
Bedroom 1
- Description: Carpet
- Level: Main
Bedroom 2
- Description: Carpet
- Level: Main
Bedroom 3
- Description: Carpet*track Lighting
- Level: Main
Dining room
- Description: Sliding Glass To Deck
- Level: Main
Family room
- Description: Recessed Lights*carpet*lg
- Level: Basement
Kitchen
- Description: Maple Wood Cabinets
- Level: Main
Living room
- Description: Recessed Lights*carpet
- Level: Main
Heating
- Forced Air, Natural Gas
Cooling
- Central Air
Appliances
- Included: Dishwasher, Refrigerator, Microwave/Hood, Electric Range/Oven
- Laundry: Main Level
Features
- Flooring: Carpet, Linoleum
- Basement: Finished,Full
- Has fireplace: No
Interior area
- Total structure area: 2,150
- Total interior livable area: 2,150 sqft
- Finished area above ground: 1,075
Property
Parking
- Total spaces: 1
- Parking features: RV Access/Parking, Attached, Garage: Lights, Opener, Driveway: Gravel
- Attached garage spaces: 1
- Has uncovered spaces: Yes
Features
- Levels: One
- Stories: 1
- Patio & porch: Deck, Patio
- Fencing: Fenced
Lot
- Size: 0.25 Acres
Details
- Additional structures: Shed(s)
- Parcel number: MI23.235.000.0090
- Zoning: R3B
Construction
Type & style
- Home type: SingleFamily
- Property subtype: Single Family Residence
Materials
- Foundation: Concrete Perimeter
- Roof: Asphalt
Condition
- New construction: No
- Year built: 1962
Utilities & green energy
- Sewer: City
- Water: City
Community & neighborhood
Location
- Region: Minot
Price history
| Date | Event | Price |
|---|---|---|
| 11/7/2023 | Sold | -- |
Source: | ||
| 10/2/2023 | Pending sale | $225,000$105/sqft |
Source: | ||
| 9/29/2023 | Listed for sale | $225,000+2.3%$105/sqft |
Source: | ||
| 6/1/2018 | Sold | -- |
Source: Public Record | ||
| 4/27/2018 | Pending sale | $219,900$102/sqft |
Source: CENTURY 21 Action Realtors #180800 | ||
Public tax history
| Year | Property taxes | Tax assessment |
|---|---|---|
| 2024 | $3,017 -14.9% | $239,000 +5.3% |
| 2023 | $3,546 | $227,000 +10.2% |
| 2022 | -- | $206,000 +2% |
Find assessor info on the county website
Neighborhood: 58701
Nearby schools
GreatSchools rating
- 7/10Perkett Elementary SchoolGrades: PK-5Distance: 0.8 mi
- 5/10Jim Hill Middle SchoolGrades: 6-8Distance: 0.6 mi
- 6/10Magic City Campus High SchoolGrades: 11-12Distance: 0.6 mi
Schools provided by the listing agent
- District: Minot #1
Source: Minot MLS. This data may not be complete. We recommend contacting the local school district to confirm school assignments for this home.
