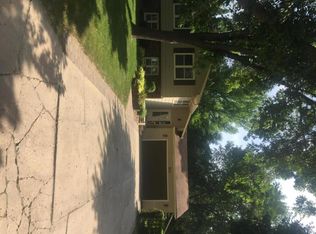Closed
$200,000
809 18th St SW, Willmar, MN 56201
3beds
2,016sqft
Single Family Residence
Built in 1966
0.25 Acres Lot
$200,400 Zestimate®
$99/sqft
$1,973 Estimated rent
Home value
$200,400
$158,000 - $255,000
$1,973/mo
Zestimate® history
Loading...
Owner options
Explore your selling options
What's special
**Multiple Offers received: Highest & Best offers due by 3:00pm on Tuesday 3/4/25.** Move right into this Well-Maintained 3+ bedroom Home out by the Ball Fields of SW Willmar. Enjoy Summer nights on the backyard Patio & beautiful Sunsets out front! The main floor of the Home features an Updated Kitchen w/ large eat-in area, Spacious Living Room with a lot of Natural Light & 3 Bedrooms and Full Bath. Downstairs you'll find space for everyone's hobbies including the large Family Room/Rec Area and Workshop. There's potential for a 4th bedroom in the Basement - to go along with the 1/2 Bath and tons of Storage! You'll appreciate the Large 20x32 Garage, Vinyl Siding, Newer Shingles & Updated Appliances. Come take a look today!
Zillow last checked: 8 hours ago
Listing updated: May 06, 2025 at 07:47pm
Listed by:
JaLanny Vikse 320-894-4512,
Jane Vikse Real Estate,
Jane Vikse 320-796-1000
Bought with:
Jennifer Wolfe
LPT Realty, LLC
Source: NorthstarMLS as distributed by MLS GRID,MLS#: 6675315
Facts & features
Interior
Bedrooms & bathrooms
- Bedrooms: 3
- Bathrooms: 2
- Full bathrooms: 1
- 1/2 bathrooms: 1
Bedroom 1
- Level: Main
- Area: 154 Square Feet
- Dimensions: 11x14
Bedroom 2
- Level: Main
- Area: 110 Square Feet
- Dimensions: 10x11
Bedroom 3
- Level: Main
- Area: 110 Square Feet
- Dimensions: 10x11
Bedroom 4
- Level: Basement
- Area: 100 Square Feet
- Dimensions: 10x10
Bathroom
- Level: Main
- Area: 63 Square Feet
- Dimensions: 7x9
Bathroom
- Level: Basement
- Area: 12 Square Feet
- Dimensions: 3x4
Family room
- Level: Basement
- Area: 264 Square Feet
- Dimensions: 12x22
Kitchen
- Level: Main
- Area: 153 Square Feet
- Dimensions: 9x17
Laundry
- Level: Basement
- Area: 119 Square Feet
- Dimensions: 7x17
Living room
- Level: Main
- Area: 240 Square Feet
- Dimensions: 12x20
Recreation room
- Level: Basement
- Area: 176 Square Feet
- Dimensions: 11x16
Workshop
- Level: Basement
- Area: 156 Square Feet
- Dimensions: 12x13
Heating
- Forced Air
Cooling
- Central Air
Appliances
- Included: Dishwasher, Disposal, Dryer, Gas Water Heater, Microwave, Range, Refrigerator, Washer, Water Softener Owned
Features
- Basement: Block,Drain Tiled,Finished,Sump Pump
- Number of fireplaces: 1
- Fireplace features: Gas
Interior area
- Total structure area: 2,016
- Total interior livable area: 2,016 sqft
- Finished area above ground: 1,008
- Finished area below ground: 852
Property
Parking
- Total spaces: 2
- Parking features: Detached, Concrete
- Garage spaces: 2
- Details: Garage Dimensions (20x32)
Accessibility
- Accessibility features: None
Features
- Levels: One
- Stories: 1
- Patio & porch: Patio
Lot
- Size: 0.25 Acres
- Dimensions: 70 x 155
- Features: Wooded
Details
- Foundation area: 1008
- Parcel number: 950420640
- Zoning description: Residential-Single Family
Construction
Type & style
- Home type: SingleFamily
- Property subtype: Single Family Residence
Materials
- Vinyl Siding
- Roof: Age 8 Years or Less,Asphalt
Condition
- Age of Property: 59
- New construction: No
- Year built: 1966
Utilities & green energy
- Gas: Natural Gas
- Sewer: City Sewer/Connected
- Water: City Water/Connected
Community & neighborhood
Location
- Region: Willmar
HOA & financial
HOA
- Has HOA: No
Other
Other facts
- Road surface type: Paved
Price history
| Date | Event | Price |
|---|---|---|
| 4/18/2025 | Sold | $200,000+7%$99/sqft |
Source: | ||
| 3/6/2025 | Pending sale | $187,000$93/sqft |
Source: | ||
| 2/28/2025 | Listed for sale | $187,000$93/sqft |
Source: | ||
Public tax history
| Year | Property taxes | Tax assessment |
|---|---|---|
| 2024 | $2,002 +19.3% | $155,500 +0.6% |
| 2023 | $1,678 +14.8% | $154,600 +8.4% |
| 2022 | $1,462 +2.7% | $142,600 +13.8% |
Find assessor info on the county website
Neighborhood: 56201
Nearby schools
GreatSchools rating
- 5/10Roosevelt Elementary SchoolGrades: PK-5Distance: 0.6 mi
- 6/10Willmar Middle SchoolGrades: 6-8Distance: 1.4 mi
- 4/10Willmar Senior High SchoolGrades: 9-12Distance: 4.1 mi

Get pre-qualified for a loan
At Zillow Home Loans, we can pre-qualify you in as little as 5 minutes with no impact to your credit score.An equal housing lender. NMLS #10287.
