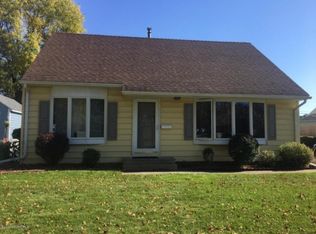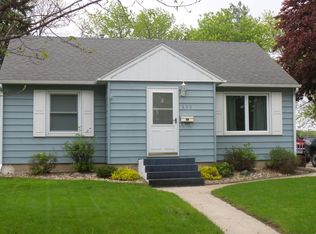Closed
$170,000
809 17th St SW, Austin, MN 55912
3beds
1,762sqft
Single Family Residence
Built in 1950
9,583.2 Square Feet Lot
$195,100 Zestimate®
$96/sqft
$1,627 Estimated rent
Home value
$195,100
$185,000 - $207,000
$1,627/mo
Zestimate® history
Loading...
Owner options
Explore your selling options
What's special
Lovely 3 bedroom, 2 bath home has been updated inside and out.
New kitchen and baths, appliances, floorings, paints. Newer water heater, furnace, windows, siding, doors and more.
Zillow last checked: 8 hours ago
Listing updated: May 06, 2025 at 12:46am
Listed by:
Scott A. Ulland 507-438-1012,
RE/MAX Results
Bought with:
Catalina Ferreira Truong
Steichen Real Estate
Source: NorthstarMLS as distributed by MLS GRID,MLS#: 6340394
Facts & features
Interior
Bedrooms & bathrooms
- Bedrooms: 3
- Bathrooms: 2
- Full bathrooms: 1
- 3/4 bathrooms: 1
Bedroom 1
- Level: Main
- Area: 117 Square Feet
- Dimensions: 9x13
Bedroom 2
- Level: Main
- Area: 104.5 Square Feet
- Dimensions: 9.5x11
Bedroom 3
- Level: Upper
- Area: 339.25 Square Feet
- Dimensions: 11.5x29.5
Bathroom
- Level: Main
- Area: 40 Square Feet
- Dimensions: 5x8
Bathroom
- Level: Lower
- Area: 60 Square Feet
- Dimensions: 7.5x8
Family room
- Level: Lower
- Area: 308 Square Feet
- Dimensions: 11x28
Kitchen
- Level: Main
- Area: 140 Square Feet
- Dimensions: 10x14
Laundry
- Level: Lower
- Area: 120 Square Feet
- Dimensions: 10x12
Living room
- Level: Main
- Area: 184 Square Feet
- Dimensions: 11.5x16
Utility room
- Level: Lower
- Area: 162.75 Square Feet
- Dimensions: 10.5x15.5
Heating
- Forced Air
Cooling
- Central Air
Features
- Basement: Block
- Has fireplace: No
Interior area
- Total structure area: 1,762
- Total interior livable area: 1,762 sqft
- Finished area above ground: 1,042
- Finished area below ground: 368
Property
Parking
- Total spaces: 1
- Parking features: Detached
- Garage spaces: 1
- Details: Garage Dimensions (12x22)
Accessibility
- Accessibility features: None
Features
- Levels: One and One Half
- Stories: 1
Lot
- Size: 9,583 sqft
- Dimensions: 61 x 156
Details
- Additional structures: Lean-To
- Foundation area: 790
- Parcel number: 345850040
- Zoning description: Residential-Single Family
Construction
Type & style
- Home type: SingleFamily
- Property subtype: Single Family Residence
Materials
- Vinyl Siding
- Roof: Asphalt
Condition
- Age of Property: 75
- New construction: No
- Year built: 1950
Utilities & green energy
- Electric: 100 Amp Service
- Gas: Natural Gas
- Sewer: City Sewer/Connected
- Water: City Water/Connected
Community & neighborhood
Location
- Region: Austin
- Subdivision: Pinecrest 2nd Add
HOA & financial
HOA
- Has HOA: No
Price history
| Date | Event | Price |
|---|---|---|
| 4/10/2023 | Sold | $170,000+9.7%$96/sqft |
Source: | ||
| 3/11/2023 | Pending sale | $154,900$88/sqft |
Source: | ||
| 3/8/2023 | Listed for sale | $154,900+209.8%$88/sqft |
Source: | ||
| 9/21/2021 | Sold | $50,000-26.5%$28/sqft |
Source: Public Record | ||
| 11/21/2007 | Sold | $68,000$39/sqft |
Source: | ||
Public tax history
| Year | Property taxes | Tax assessment |
|---|---|---|
| 2024 | $1,568 +2.9% | $142,200 +2.7% |
| 2023 | $1,524 -6.5% | $138,500 |
| 2022 | $1,630 +17.6% | -- |
Find assessor info on the county website
Neighborhood: 55912
Nearby schools
GreatSchools rating
- 2/10Banfield Elementary SchoolGrades: PK,1-4Distance: 0.4 mi
- 4/10Ellis Middle SchoolGrades: 7-8Distance: 2.2 mi
- 4/10Austin Senior High SchoolGrades: 9-12Distance: 0.9 mi

Get pre-qualified for a loan
At Zillow Home Loans, we can pre-qualify you in as little as 5 minutes with no impact to your credit score.An equal housing lender. NMLS #10287.
Sell for more on Zillow
Get a free Zillow Showcase℠ listing and you could sell for .
$195,100
2% more+ $3,902
With Zillow Showcase(estimated)
$199,002
