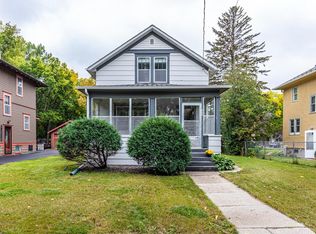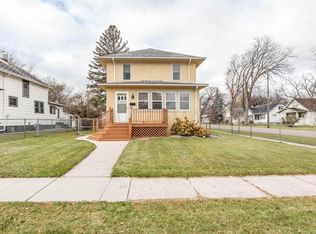Closed
Price Unknown
809 11th St S, Fargo, ND 58103
4beds
2,287sqft
Single Family Residence
Built in 1916
6,969.6 Square Feet Lot
$-- Zestimate®
$--/sqft
$1,356 Estimated rent
Home value
Not available
Estimated sales range
Not available
$1,356/mo
Zestimate® history
Loading...
Owner options
Explore your selling options
What's special
Classic neighborhood with Character and Charm, mature trees, fantastic Front Porch, hardwood floors and main floor Family room. Fresh , Clean home with 4 bedrooms, 2 bathrooms, 2 car garage. Newer heating and plumbing, some appliances
Zillow last checked: 8 hours ago
Listing updated: September 30, 2025 at 09:24pm
Listed by:
David Noah 701-306-4888,
RE/MAX Legacy Realty
Bought with:
Trey Lunneborg
REAL (1531 FGO)
Source: NorthstarMLS as distributed by MLS GRID,MLS#: 6697398
Facts & features
Interior
Bedrooms & bathrooms
- Bedrooms: 4
- Bathrooms: 2
- Full bathrooms: 1
- 3/4 bathrooms: 1
Bedroom 1
- Level: Second
Bedroom 2
- Level: Second
Bedroom 3
- Level: Second
Bedroom 4
- Level: Basement
Bathroom
- Level: Second
Bathroom
- Level: Basement
Deck
- Level: Second
Dining room
- Level: Main
Family room
- Level: Main
Foyer
- Level: Main
Kitchen
- Level: Main
Laundry
- Level: Main
Living room
- Level: Main
Porch
- Level: Main
Storage
- Level: Third
Storage
- Level: Basement
Utility room
- Level: Basement
Heating
- Boiler
Cooling
- Window Unit(s)
Appliances
- Included: Dishwasher, Disposal, Dryer, Exhaust Fan, Gas Water Heater, Microwave, Range, Refrigerator, Washer
Features
- Flooring: Hardwood
- Basement: Block
- Has fireplace: No
Interior area
- Total structure area: 2,287
- Total interior livable area: 2,287 sqft
- Finished area above ground: 1,592
- Finished area below ground: 665
Property
Parking
- Total spaces: 2
- Parking features: Detached
- Garage spaces: 2
Accessibility
- Accessibility features: None
Features
- Levels: Two
- Stories: 2
- Fencing: Partial
Lot
- Size: 6,969 sqft
- Dimensions: 50 x 1373
- Features: Wooded
Details
- Foundation area: 916
- Parcel number: 01240002070000
- Zoning description: Residential-Single Family
Construction
Type & style
- Home type: SingleFamily
- Property subtype: Single Family Residence
Materials
- Shake Siding, Wood Siding, Block, Concrete, Frame
Condition
- Age of Property: 109
- New construction: No
- Year built: 1916
Utilities & green energy
- Electric: Circuit Breakers
- Gas: Natural Gas
- Sewer: City Sewer/Connected
- Water: City Water/Connected
Community & neighborhood
Location
- Region: Fargo
- Subdivision: Charles A Roberts
HOA & financial
HOA
- Has HOA: No
Price history
| Date | Event | Price |
|---|---|---|
| 5/22/2025 | Sold | -- |
Source: | ||
| 4/4/2025 | Price change | $284,900-17.4%$125/sqft |
Source: | ||
| 11/8/2024 | Price change | $345,000-3.9%$151/sqft |
Source: | ||
| 9/26/2024 | Listed for sale | $359,000$157/sqft |
Source: | ||
Public tax history
| Year | Property taxes | Tax assessment |
|---|---|---|
| 2024 | $3,039 -8.6% | $242,400 +6% |
| 2023 | $3,324 +2.8% | $228,700 +5% |
| 2022 | $3,233 +8.1% | $217,800 +7.5% |
Find assessor info on the county website
Neighborhood: Hawthorne
Nearby schools
GreatSchools rating
- 8/10Clara Barton Elementary SchoolGrades: K-5Distance: 0.4 mi
- 6/10Ben Franklin Middle SchoolGrades: 6-8Distance: 1.3 mi
- 8/10North High SchoolGrades: 9-12Distance: 2.6 mi

