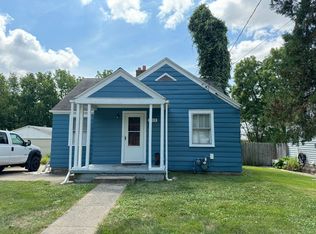Closed
$384,900
809 1/2 Kern St, Normal, IL 61761
4beds
2,512sqft
Single Family Residence
Built in 2024
10,454.4 Square Feet Lot
$396,400 Zestimate®
$153/sqft
$2,987 Estimated rent
Home value
$396,400
$361,000 - $436,000
$2,987/mo
Zestimate® history
Loading...
Owner options
Explore your selling options
What's special
New Construction! Great location! Just a couple blocks from ISU, Carle Medical center and IWU. 4 Bedrooms/ 4 full bathrooms. 2 laundry rooms. Spray foam insulation. Tankless water heater. Quartz countertops/ Large covered porch off main level. Walk out basement to a covered patio w/ power/water roughed in for a hot tub. Large yard with plenty of space to entertain.
Zillow last checked: 8 hours ago
Listing updated: May 01, 2025 at 12:30pm
Listing courtesy of:
Derrick Williams 309-340-1000,
RE/MAX Rising
Bought with:
Alex Smith
Keller Williams Premier Realty - Peoria
Source: MRED as distributed by MLS GRID,MLS#: 12303300
Facts & features
Interior
Bedrooms & bathrooms
- Bedrooms: 4
- Bathrooms: 4
- Full bathrooms: 4
Primary bedroom
- Features: Bathroom (Full)
- Level: Main
- Area: 132 Square Feet
- Dimensions: 12X11
Bedroom 2
- Level: Main
- Area: 154 Square Feet
- Dimensions: 14X11
Bedroom 3
- Level: Basement
- Area: 182 Square Feet
- Dimensions: 13X14
Bedroom 4
- Level: Basement
- Area: 182 Square Feet
- Dimensions: 13X14
Family room
- Level: Main
- Area: 336 Square Feet
- Dimensions: 24X14
Other
- Level: Basement
- Area: 364 Square Feet
- Dimensions: 26X14
Kitchen
- Level: Main
- Area: 196 Square Feet
- Dimensions: 14X14
Heating
- Natural Gas
Cooling
- Central Air
Features
- Basement: Finished,Full
Interior area
- Total structure area: 2,512
- Total interior livable area: 2,512 sqft
- Finished area below ground: 1,032
Property
Parking
- Total spaces: 2
- Parking features: Garage Owned, Attached, Garage
- Attached garage spaces: 2
Accessibility
- Accessibility features: No Disability Access
Features
- Stories: 1
- Patio & porch: Deck, Patio
Lot
- Size: 10,454 sqft
- Dimensions: 58X173X58X181
Details
- Parcel number: 1433104029
- Special conditions: None
Construction
Type & style
- Home type: SingleFamily
- Architectural style: Ranch
- Property subtype: Single Family Residence
Materials
- Vinyl Siding
Condition
- New construction: No
- Year built: 2024
Utilities & green energy
- Sewer: Public Sewer
- Water: Public
Community & neighborhood
Location
- Region: Normal
- Subdivision: Not Applicable
Other
Other facts
- Listing terms: Cash
- Ownership: Fee Simple
Price history
| Date | Event | Price |
|---|---|---|
| 5/1/2025 | Sold | $384,900$153/sqft |
Source: | ||
| 4/2/2025 | Pending sale | $384,900$153/sqft |
Source: | ||
| 3/4/2025 | Listed for sale | $384,900$153/sqft |
Source: | ||
Public tax history
Tax history is unavailable.
Neighborhood: 61761
Nearby schools
GreatSchools rating
- 5/10Oakdale Elementary SchoolGrades: K-5Distance: 0.4 mi
- 5/10Kingsley Jr High SchoolGrades: 6-8Distance: 0.5 mi
- 7/10Normal Community West High SchoolGrades: 9-12Distance: 2.2 mi
Schools provided by the listing agent
- Elementary: Oakdale Elementary
- Middle: Kingsley Jr High
- High: Normal Community West High Schoo
- District: 5
Source: MRED as distributed by MLS GRID. This data may not be complete. We recommend contacting the local school district to confirm school assignments for this home.
Get pre-qualified for a loan
At Zillow Home Loans, we can pre-qualify you in as little as 5 minutes with no impact to your credit score.An equal housing lender. NMLS #10287.
