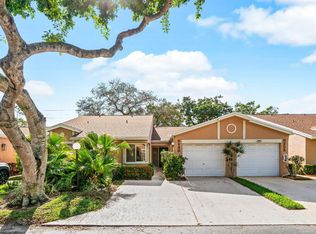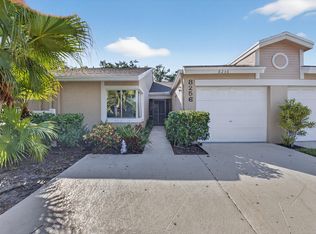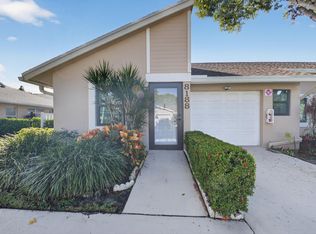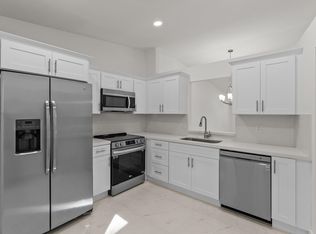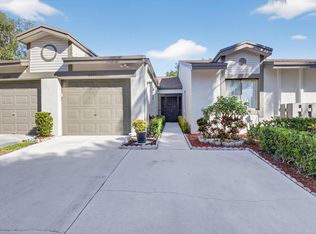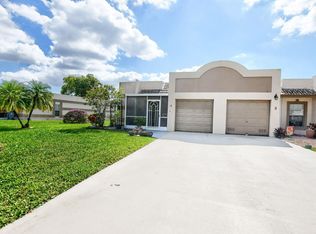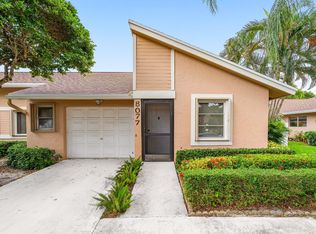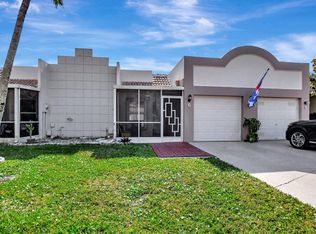Welcome to this beautifully updated villa with a brand-new roof, tucked away in the peaceful, gated community of Whisper Walk in Boca Raton. Thoughtfully renovated, this inviting home features soaring volume ceilings, a spacious one-car garage, and stylish vinyl flooring throughout. The contemporary island kitchen is a true centerpiece, boasting quartz countertops, stainless steel appliances, and modern lighting that enhances its sleek design.Enjoy the added living space of a Florida room, a private patio perfect for relaxing or entertaining, and two generously sized bedrooms, each offering ample closet space. The home is complete with two well-designed bathrooms, combining comfort and practicality. Whisper Walk residents enjoy access to a wide range of resort-style amenities, including a clubhouse, tennis and basketball courts, pickleball, shuffleboard, billiards room, fitness center, game room, library, on-site management, and a luxurious pool with spa/hot tub.
For sale
Price cut: $5K (12/9)
$309,900
8089 Springtree Road, Boca Raton, FL 33496
2beds
1,100sqft
Est.:
Villa
Built in 1988
-- sqft lot
$300,200 Zestimate®
$282/sqft
$463/mo HOA
What's special
Peaceful gated communityModern lightingPrivate patioGenerously sized bedroomsSpacious one-car garageBrand-new roofQuartz countertops
- 73 days |
- 410 |
- 12 |
Zillow last checked: 8 hours ago
Listing updated: December 09, 2025 at 09:23am
Listed by:
Mustafa Gaffar 954-548-8094,
Prime Real Estate & Investment LLC
Source: BeachesMLS,MLS#: RX-11131603 Originating MLS: Beaches MLS
Originating MLS: Beaches MLS
Tour with a local agent
Facts & features
Interior
Bedrooms & bathrooms
- Bedrooms: 2
- Bathrooms: 2
- Full bathrooms: 2
Primary bedroom
- Level: M
- Area: 180 Square Feet
- Dimensions: 15 x 12
Bedroom 2
- Level: M
- Area: 110 Square Feet
- Dimensions: 11 x 10
Kitchen
- Level: M
- Area: 108 Square Feet
- Dimensions: 12 x 9
Living room
- Level: M
- Area: 273 Square Feet
- Dimensions: 21 x 13
Porch
- Level: M
- Area: 100 Square Feet
- Dimensions: 10 x 10
Heating
- Central
Cooling
- Central Air
Appliances
- Included: Dishwasher, Disposal, Microwave, Electric Range, Refrigerator, Washer, Electric Water Heater
- Laundry: Inside, Laundry Closet
Features
- Entry Lvl Lvng Area, Split Bedroom, Volume Ceiling
- Flooring: Vinyl
- Windows: Single Hung Metal, Sliding
Interior area
- Total structure area: 1,100
- Total interior livable area: 1,100 sqft
Video & virtual tour
Property
Parking
- Total spaces: 1
- Parking features: Garage - Attached, Commercial Vehicles Prohibited, Maximum # Vehicles
- Attached garage spaces: 1
Features
- Levels: < 4 Floors
- Stories: 1
- Patio & porch: Covered Patio, Open Patio
- Exterior features: Auto Sprinkler
- Pool features: Community
- Spa features: Community
- Has view: Yes
- View description: Garden
- Waterfront features: None
Lot
- Features: Interior Lot, Sidewalks
Details
- Parcel number: 00424705172020040
- Zoning: RS
Construction
Type & style
- Home type: SingleFamily
- Architectural style: Villa
- Property subtype: Villa
Materials
- CBS
- Roof: Comp Shingle
Condition
- Resale
- New construction: No
- Year built: 1988
Utilities & green energy
- Sewer: Public Sewer
- Water: Public
- Utilities for property: Cable Connected, Electricity Connected
Community & HOA
Community
- Features: Basketball, Billiards, Clubhouse, Fitness Center, Game Room, Internet Included, Library, Manager on Site, Pickleball, Shuffleboard, Sidewalks, Tennis Court(s), No Membership Avail, Gated
- Security: Security Gate
- Senior community: Yes
- Subdivision: Whisper Walk Sec C Condo
HOA
- Has HOA: Yes
- Services included: Cable TV, Common Areas, Insurance-Bldg, Maintenance Grounds, Maintenance Structure, Management Fees, Manager, Recrtnal Facility, Reserve Funds, Roof Maintenance, Security, Sewer, Water
- HOA fee: $463 monthly
- Application fee: $175
Location
- Region: Boca Raton
Financial & listing details
- Price per square foot: $282/sqft
- Tax assessed value: $250,560
- Annual tax amount: $4,437
- Date on market: 10/11/2025
- Listing terms: Cash,Conventional,FHA
- Electric utility on property: Yes
- Road surface type: Paved
Estimated market value
$300,200
$285,000 - $315,000
$2,416/mo
Price history
Price history
| Date | Event | Price |
|---|---|---|
| 12/9/2025 | Price change | $309,900-1.6%$282/sqft |
Source: | ||
| 10/23/2025 | Listed for rent | $2,295+2%$2/sqft |
Source: BeachesMLS #R11134831 Report a problem | ||
| 10/23/2025 | Price change | $314,900-0.9%$286/sqft |
Source: | ||
| 10/11/2025 | Listed for sale | $317,900$289/sqft |
Source: | ||
| 10/8/2025 | Listing removed | $317,900$289/sqft |
Source: | ||
Public tax history
Public tax history
| Year | Property taxes | Tax assessment |
|---|---|---|
| 2024 | $4,437 +3.3% | $250,560 +4.2% |
| 2023 | $4,296 +27.9% | $240,560 +44.3% |
| 2022 | $3,358 +13.7% | $166,731 +10% |
Find assessor info on the county website
BuyAbility℠ payment
Est. payment
$2,513/mo
Principal & interest
$1493
HOA Fees
$463
Other costs
$558
Climate risks
Neighborhood: 33496
Nearby schools
GreatSchools rating
- 7/10Whispering Pines Elementary SchoolGrades: PK-5Distance: 0.8 mi
- 9/10Omni Middle SchoolGrades: 6-8Distance: 1.8 mi
- 5/10Olympic Heights Community High SchoolGrades: PK,9-12Distance: 1.7 mi
- Loading
- Loading
