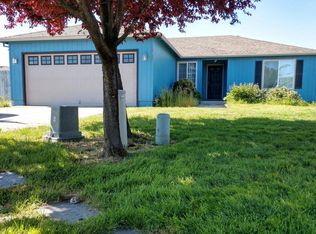Closed
$347,000
8089 Abbey Rd, White City, OR 97503
3beds
2baths
1,268sqft
Single Family Residence
Built in 2002
7,405.2 Square Feet Lot
$348,400 Zestimate®
$274/sqft
$1,800 Estimated rent
Home value
$348,400
$314,000 - $387,000
$1,800/mo
Zestimate® history
Loading...
Owner options
Explore your selling options
What's special
Discover this well-maintained 3 bedroom 2 bath home in a tucked away neighborhood. Step into a really nice floorplan with custom tile flooring entry and vaulted ceilings in the main living room. The kitchen shines with extensive oak cabinetry and dining area, while the spacious primary suite features a generous walk-in closet. Comfort comes standard with natural gas heat and central air. Built-ins throughout maximize storage and functionality. The thoughtfully placed laundry room offers additional cabinetry for organization. Enjoy breathtaking views of Mt. McLoughlin from the front yard. The finished and insulated garage is fantastic for tinkering away. Outside there is a 12' x 60' RV parking area, and a 20' x 10' storage shed. Relax on the covered patio in your fenced back yard while the in-ground sprinkler systems maintain your landscaping. This adorable property presents the perfect blend of comfort, convenience, and curb appeal. Ready for immediate occupancy!
Zillow last checked: 8 hours ago
Listing updated: February 26, 2025 at 03:35pm
Listed by:
Windermere Van Vleet & Assoc2 541-779-6520
Bought with:
Windermere Van Vleet & Assoc2
Source: Oregon Datashare,MLS#: 220191913
Facts & features
Interior
Bedrooms & bathrooms
- Bedrooms: 3
- Bathrooms: 2
Heating
- Forced Air, Natural Gas
Cooling
- Central Air
Appliances
- Included: Dishwasher, Disposal, Oven, Range, Range Hood, Refrigerator, Water Heater
Features
- Laminate Counters, Linen Closet, Shower/Tub Combo, Vaulted Ceiling(s), Walk-In Closet(s)
- Flooring: Carpet, Tile, Vinyl
- Windows: Double Pane Windows, Vinyl Frames
- Basement: None
- Has fireplace: No
- Common walls with other units/homes: No Common Walls
Interior area
- Total structure area: 1,268
- Total interior livable area: 1,268 sqft
Property
Parking
- Total spaces: 2
- Parking features: Attached, Driveway, Gravel, On Street, RV Access/Parking
- Attached garage spaces: 2
- Has uncovered spaces: Yes
Features
- Levels: One
- Stories: 1
- Fencing: Fenced
- Has view: Yes
- View description: Neighborhood
Lot
- Size: 7,405 sqft
- Features: Landscaped, Level, Sprinklers In Front
Details
- Additional structures: Shed(s)
- Parcel number: 10964611
- Zoning description: WCUR 8
- Special conditions: Standard
Construction
Type & style
- Home type: SingleFamily
- Architectural style: Contemporary
- Property subtype: Single Family Residence
Materials
- Frame
- Foundation: Block
- Roof: Composition
Condition
- New construction: No
- Year built: 2002
Utilities & green energy
- Sewer: Public Sewer
- Water: Public
Community & neighborhood
Security
- Security features: Carbon Monoxide Detector(s), Security System Leased, Smoke Detector(s)
Location
- Region: White City
- Subdivision: Pennyroyal Gardens Subdivision
Other
Other facts
- Listing terms: Cash,Conventional,FHA,USDA Loan,VA Loan
- Road surface type: Paved
Price history
| Date | Event | Price |
|---|---|---|
| 2/4/2025 | Sold | $347,000+0.9%$274/sqft |
Source: | ||
| 11/25/2024 | Pending sale | $344,000$271/sqft |
Source: | ||
| 11/13/2024 | Price change | $344,000-1.4%$271/sqft |
Source: | ||
| 10/25/2024 | Listed for sale | $349,000$275/sqft |
Source: | ||
Public tax history
| Year | Property taxes | Tax assessment |
|---|---|---|
| 2024 | $2,309 +3.5% | $161,900 +3% |
| 2023 | $2,231 +2.8% | $157,190 |
| 2022 | $2,170 +3% | $157,190 +3% |
Find assessor info on the county website
Neighborhood: 97503
Nearby schools
GreatSchools rating
- 3/10White City Elementary SchoolGrades: K-5Distance: 1 mi
- 2/10White Mountain Middle SchoolGrades: 6-8Distance: 0.5 mi
- 7/10Eagle Point High SchoolGrades: 9-12Distance: 3 mi
Schools provided by the listing agent
- Middle: White Mountain Middle
- High: Eagle Point High
Source: Oregon Datashare. This data may not be complete. We recommend contacting the local school district to confirm school assignments for this home.
Get pre-qualified for a loan
At Zillow Home Loans, we can pre-qualify you in as little as 5 minutes with no impact to your credit score.An equal housing lender. NMLS #10287.
