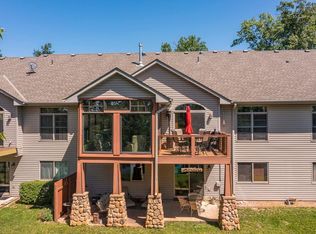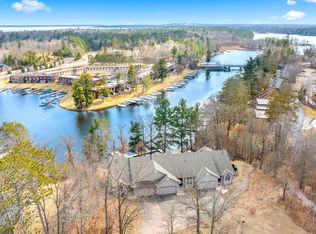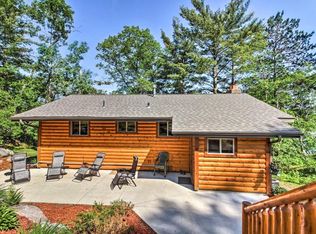Closed
$1,605,000
8088 Pine Point Rd, Lake Shore, MN 56468
3beds
2,993sqft
Single Family Residence
Built in 1948
0.9 Acres Lot
$1,684,700 Zestimate®
$536/sqft
$2,728 Estimated rent
Home value
$1,684,700
Estimated sales range
Not available
$2,728/mo
Zestimate® history
Loading...
Owner options
Explore your selling options
What's special
Welcome to your dream lakefront retreat on the picturesque shores of Gull Lake! This stunning property, nestled on the point of Gull Lake, offers a rare opportunity to own a completely remodeled home with breathtaking views and luxurious amenities. With 3 bedrooms, 3 bathrooms, and a prime location, this home is the epitome of lakeside living. The heart of the home is the spacious living room, featuring a cozy fireplace. Retreat to the master suite, a luxurious oasis that features a private en-suite bathroom, offering a large steam shower, soaking tub and a walk-in closet. The gourmet kitchen is a chef's delight, boasting top-of-the-line appliances, quartz countertops, and custom cabinetry. The lower level offers 2 bedrooms with panoramic views and private patio areas. It doesn’t stop there; recently added 2 stall garage with heated floors and accessible loft area above garage with access from home. With 402 feet of lake frontage this property offers unparalleled access to Gull!
Zillow last checked: 8 hours ago
Listing updated: May 13, 2025 at 11:28pm
Listed by:
Amye Miller 320-293-8158,
Edina Realty, Inc.,
Jeremy Miller 218-851-5595
Bought with:
Gary L Luke
Luke Team Real Estate
Source: NorthstarMLS as distributed by MLS GRID,MLS#: 6509775
Facts & features
Interior
Bedrooms & bathrooms
- Bedrooms: 3
- Bathrooms: 3
- Full bathrooms: 1
- 3/4 bathrooms: 1
- 1/2 bathrooms: 1
Bedroom 1
- Level: Main
- Area: 129.39 Square Feet
- Dimensions: 11'4x11'5
Bedroom 2
- Level: Lower
- Area: 188.75 Square Feet
- Dimensions: 12'7x15
Bedroom 3
- Level: Lower
- Area: 119.93 Square Feet
- Dimensions: 13'1x9'2
Primary bathroom
- Level: Main
- Area: 167.71 Square Feet
- Dimensions: 11'6x14'7
Bonus room
- Level: Upper
- Area: 400.58 Square Feet
- Dimensions: 17'5x23
Dining room
- Level: Main
- Area: 122.06 Square Feet
- Dimensions: 14'1x8'8
Family room
- Level: Main
- Area: 231.2 Square Feet
- Dimensions: 14'1x16'5
Foyer
- Level: Lower
- Area: 104.17 Square Feet
- Dimensions: 8'4x12'6
Kitchen
- Level: Main
- Area: 254.76 Square Feet
- Dimensions: 13'10x18'5
Laundry
- Level: Lower
- Area: 102.06 Square Feet
- Dimensions: 7'4x13'11
Living room
- Level: Lower
- Area: 319.44 Square Feet
- Dimensions: 16'8x19'2
Office
- Level: Lower
- Area: 72.24 Square Feet
- Dimensions: 8'5x8'7
Walk in closet
- Level: Main
- Area: 100.04 Square Feet
- Dimensions: 12'3x8'2
Heating
- Forced Air, Radiant Floor
Cooling
- Central Air, Ductless Mini-Split
Appliances
- Included: Dishwasher, Dryer, Exhaust Fan, Microwave, Range, Refrigerator, Stainless Steel Appliance(s), Washer
Features
- Basement: Finished,Full,Walk-Out Access
- Number of fireplaces: 2
- Fireplace features: Family Room, Stone, Wood Burning
Interior area
- Total structure area: 2,993
- Total interior livable area: 2,993 sqft
- Finished area above ground: 1,264
- Finished area below ground: 1,065
Property
Parking
- Total spaces: 2
- Parking features: Attached, Heated Garage, Insulated Garage
- Attached garage spaces: 2
- Details: Garage Dimensions (18x24)
Accessibility
- Accessibility features: None
Features
- Levels: Four or More Level Split
- Patio & porch: Deck, Patio
- Pool features: None
- Has view: Yes
- View description: East, Lake, Panoramic, South, West
- Has water view: Yes
- Water view: Lake
- Waterfront features: Lake Front, Lake View, Waterfront Elevation(26-40), Waterfront Num(11021800), Lake Chain, Lake Bottom(Sand, Weeds), Lake Acres(421), Lake Chain Acres(13497), Lake Depth(54)
- Body of water: Upper Gull,Gull
- Frontage length: Water Frontage: 402
Lot
- Size: 0.90 Acres
- Features: Irregular Lot, Many Trees
Details
- Foundation area: 1264
- Parcel number: 904170260
- Zoning description: Shoreline,Residential-Single Family
Construction
Type & style
- Home type: SingleFamily
- Property subtype: Single Family Residence
Materials
- Metal Siding, Wood Siding
- Roof: Asphalt,Pitched
Condition
- Age of Property: 77
- New construction: No
- Year built: 1948
Utilities & green energy
- Gas: Electric, Natural Gas
- Sewer: Private Sewer
- Water: Well
Community & neighborhood
Location
- Region: Lake Shore
- Subdivision: Pine Point
HOA & financial
HOA
- Has HOA: No
Price history
| Date | Event | Price |
|---|---|---|
| 5/8/2024 | Sold | $1,605,000+1.9%$536/sqft |
Source: | ||
| 4/12/2024 | Pending sale | $1,575,000$526/sqft |
Source: | ||
| 3/29/2024 | Listed for sale | $1,575,000+92.5%$526/sqft |
Source: | ||
| 8/27/2021 | Sold | $818,000+9.1%$273/sqft |
Source: | ||
| 7/14/2021 | Pending sale | $750,000$251/sqft |
Source: | ||
Public tax history
| Year | Property taxes | Tax assessment |
|---|---|---|
| 2025 | $11,774 +83.7% | $1,560,100 |
| 2024 | $6,408 -3.2% | $1,560,100 +86% |
| 2023 | $6,618 -4.2% | $838,900 +23.7% |
Find assessor info on the county website
Neighborhood: 56468
Nearby schools
GreatSchools rating
- 9/10Nisswa Elementary SchoolGrades: PK-4Distance: 3.2 mi
- 6/10Forestview Middle SchoolGrades: 5-8Distance: 13 mi
- 9/10Brainerd Senior High SchoolGrades: 9-12Distance: 13.1 mi

Get pre-qualified for a loan
At Zillow Home Loans, we can pre-qualify you in as little as 5 minutes with no impact to your credit score.An equal housing lender. NMLS #10287.


