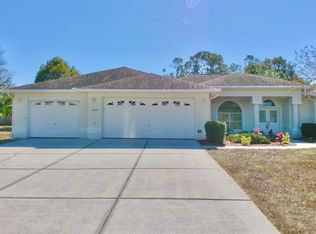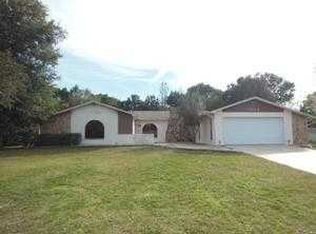Check out this remodeled beauty on .51 acre that can be solid completely furnished. Better in person than in pictures even though the pictures are awesome too. I cannot say enough about this home. It has character in every nook in cranny. Has all new floors, lighting, kitchen and baths, Granite countertop, crown molding, stainless steal appliances, breakfast bar with bar stools. Also has a family room with a fireplace, formal living, and dining room and eat in kitchen. In-ground pool with a separate hot tub, hammock, out door furniture and a inground BBQ. Garage has extra storage, the landscaping and back yard is your paradise. The home has a new Timberline roof about a year old. I cannot say enough about this home, it is down right comfortable & cozy. I believe we will get multiple offers, so don't wait on this one I think it will go quick
This property is off market, which means it's not currently listed for sale or rent on Zillow. This may be different from what's available on other websites or public sources.

