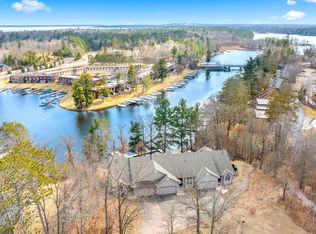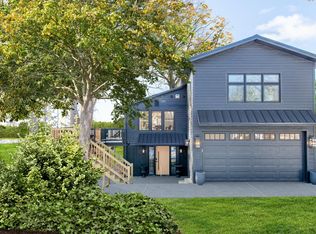Closed
$885,000
8087 Pine Point Rd #2, Lake Shore, MN 56468
4beds
2,657sqft
Townhouse Side x Side
Built in 2003
435.6 Square Feet Lot
$904,500 Zestimate®
$333/sqft
$2,516 Estimated rent
Home value
$904,500
Estimated sales range
Not available
$2,516/mo
Zestimate® history
Loading...
Owner options
Explore your selling options
What's special
Large townhome with lots of storage - Boasting 4 bedrooms and 3 bathrooms, 4 season sunroom to capture lake living at its best, a great deck area for your summer BBQs, updated kitchen with high end appliances ,in floor heat in the lower level walk out basement with outdoor patio overlooking the lake- 2 car attached garage and a 4 car detached garage/shop (46x26, 1196 sq feet) heated with an unfinished bonus room above the garage. A landscaped path down to the lake makes bring coolers and boating/ beach items a breeze! Move-in ready with high-quality finishes throughout. A must-see property, its ample size and storage make it a rare gem to find on the Gull Lake chain.
Zillow last checked: 8 hours ago
Listing updated: July 30, 2025 at 12:28am
Listed by:
Jeff Torfin 218-232-0399,
Positive Realty
Bought with:
Shannon Watters
Realty Group LLC
Source: NorthstarMLS as distributed by MLS GRID,MLS#: 6560102
Facts & features
Interior
Bedrooms & bathrooms
- Bedrooms: 4
- Bathrooms: 3
- Full bathrooms: 1
- 3/4 bathrooms: 2
Bedroom 1
- Level: Main
- Area: 195 Square Feet
- Dimensions: 15x13
Bedroom 2
- Level: Main
- Area: 154 Square Feet
- Dimensions: 14x11
Bedroom 3
- Level: Lower
- Area: 221 Square Feet
- Dimensions: 17x13
Bedroom 4
- Level: Lower
- Area: 204 Square Feet
- Dimensions: 17x12
Bonus room
- Level: Upper
- Area: 1500 Square Feet
- Dimensions: 50x30
Dining room
- Level: Main
- Area: 180 Square Feet
- Dimensions: 18x10
Foyer
- Level: Main
- Area: 78 Square Feet
- Dimensions: 13x6
Informal dining room
- Level: Main
- Area: 80 Square Feet
- Dimensions: 10x8
Kitchen
- Level: Main
- Area: 100 Square Feet
- Dimensions: 10x10
Living room
- Level: Main
- Area: 210 Square Feet
- Dimensions: 15x14
Recreation room
- Level: Lower
- Area: 550 Square Feet
- Dimensions: 25x22
Sun room
- Level: Main
- Area: 144 Square Feet
- Dimensions: 12x12
Walk in closet
- Level: Main
- Area: 28 Square Feet
- Dimensions: 7x4
Heating
- Forced Air
Cooling
- Central Air
Features
- Basement: Finished,Full,Walk-Out Access
- Number of fireplaces: 1
- Fireplace features: Double Sided, Gas, Living Room, Stone
Interior area
- Total structure area: 2,657
- Total interior livable area: 2,657 sqft
- Finished area above ground: 1,508
- Finished area below ground: 1,149
Property
Parking
- Total spaces: 7
- Parking features: Attached, Detached, Heated Garage
- Attached garage spaces: 6
- Uncovered spaces: 1
Accessibility
- Accessibility features: None
Features
- Levels: One
- Stories: 1
- Has view: Yes
- View description: Lake
- Has water view: Yes
- Water view: Lake
- Waterfront features: Association Access, Channel Shore, Lake Front, Waterfront Elevation(10-15), Waterfront Num(11021800), Lake Chain, Lake Acres(421), Lake Chain Acres(13497), Lake Depth(54)
- Body of water: Upper Gull,Gull
Lot
- Size: 435.60 sqft
- Dimensions: 39 x 70
- Features: Wooded
Details
- Foundation area: 1342
- Parcel number: 904230002
- Zoning description: Residential-Single Family
Construction
Type & style
- Home type: Townhouse
- Property subtype: Townhouse Side x Side
- Attached to another structure: Yes
Materials
- Vinyl Siding
- Roof: Asphalt
Condition
- Age of Property: 22
- New construction: No
- Year built: 2003
Utilities & green energy
- Gas: Natural Gas
- Sewer: Private Sewer, Septic System Compliant - Yes
- Water: Well
Community & neighborhood
Location
- Region: Lake Shore
- Subdivision: Cic 77, A Condo Squirrels Nest
HOA & financial
HOA
- Has HOA: Yes
- HOA fee: $200 monthly
- Services included: Lawn Care, Other, Snow Removal
- Association name: Squirrels Nest
- Association phone: 701-306-5885
Price history
| Date | Event | Price |
|---|---|---|
| 7/26/2024 | Sold | $885,000-1.7%$333/sqft |
Source: | ||
| 6/30/2024 | Pending sale | $899,900$339/sqft |
Source: | ||
| 6/26/2024 | Listed for sale | $899,900-6.3%$339/sqft |
Source: | ||
| 6/24/2024 | Listing removed | -- |
Source: | ||
| 6/8/2024 | Price change | $959,900-2%$361/sqft |
Source: | ||
Public tax history
| Year | Property taxes | Tax assessment |
|---|---|---|
| 2025 | $6,086 +49.8% | $849,900 |
| 2024 | $4,064 -3.2% | $849,900 +50.4% |
| 2023 | $4,200 +6.2% | $565,000 +24.1% |
Find assessor info on the county website
Neighborhood: 56468
Nearby schools
GreatSchools rating
- 9/10Nisswa Elementary SchoolGrades: PK-4Distance: 3.2 mi
- 6/10Forestview Middle SchoolGrades: 5-8Distance: 13 mi
- 9/10Brainerd Senior High SchoolGrades: 9-12Distance: 13.1 mi

Get pre-qualified for a loan
At Zillow Home Loans, we can pre-qualify you in as little as 5 minutes with no impact to your credit score.An equal housing lender. NMLS #10287.

