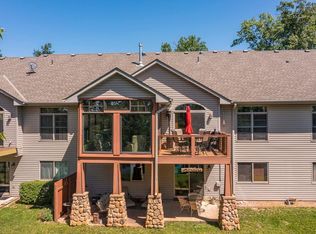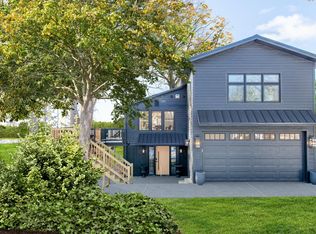Closed
$1,090,000
8087 Pine Point Rd #1, Lake Shore, MN 56468
5beds
3,756sqft
Townhouse Side x Side
Built in 2003
3 Acres Lot
$1,088,600 Zestimate®
$290/sqft
$3,139 Estimated rent
Home value
$1,088,600
Estimated sales range
Not available
$3,139/mo
Zestimate® history
Loading...
Owner options
Explore your selling options
What's special
EXCLUSIVE & PRIVATE walkout townhome nestled on 3 wooded acres with 227ft of shared lakeshore on Upper Gull Lake. This unique, custom built one level TH has been meticulously maintained and sits above the glimmering lake, among the towering pines with panoramic scenic views! Plus it includes a dock, boat slip and lift for a 25' pontoon! After a fun filled day on the water come back to your warm and welcoming retreat. You'll love the open floor plan with soaring vaulted ceilings, lakeside floor to ceiling glass that captures the beauty of the outdoors, 2 stone gas fireplaces, in-floor heat, wet bar, carved wood floors, and reclaimed wood walls for that "up north" feel. The main floor consists of a cozy and comfortable living & dining space, bright & airy eat-in kitchen with concrete countertops and brand new appliances, primary suite with updated 3/4 bath, an additional bedroom, laundry closet, and full bath. Discover the expansive lower level with grand family room featuring a brand new wet bar, new construction 3/4 tiled bath with walk-in shower, and 2 spacious bedrooms with pine T&G. Relax or entertain in the 3 season porch with adjacent sun filled deck - both overlook the picturesque lot and sparkling water! Take the landscaped path that leads down to the water's edge for a quiet evening by the campfire. The property also includes a BRAND NEW 1,200 sqft heated and insulated 4 car garage with finished living space above - a perfect guest suite with 1 bedroom, 3/4 bath & breakfast bar. The garage features a 10ft door, floor drain, running water, tankless water heater, mini split. NEW townhome furnace/AC, tankless water heater 2023. New rip rap shoreline and landscaping. Ultra convenient location to downtown Nisswa, within walking distance to Zorbaz and Bar Harbor, or take advantage of the new multi-use Gull Lake Trail system. Experience easy lakefront living with this turnkey townhome! FUN, CRYSTAL CLEAN, & MOVE-IN READY!
Zillow last checked: 8 hours ago
Listing updated: July 31, 2025 at 02:18pm
Listed by:
Shawn Hartmann 651-468-9099,
RE/MAX Results
Bought with:
Brent Anderson
RE/MAX Results - Nisswa
Source: NorthstarMLS as distributed by MLS GRID,MLS#: 6704333
Facts & features
Interior
Bedrooms & bathrooms
- Bedrooms: 5
- Bathrooms: 4
- Full bathrooms: 1
- 3/4 bathrooms: 3
Bedroom 1
- Level: Main
- Area: 180 Square Feet
- Dimensions: 15x12
Bedroom 2
- Level: Main
- Area: 154 Square Feet
- Dimensions: 14x11
Bedroom 3
- Level: Lower
- Area: 160 Square Feet
- Dimensions: 16x10
Bedroom 4
- Level: Lower
- Area: 140 Square Feet
- Dimensions: 14x10
Bedroom 5
- Level: Upper
- Area: 132 Square Feet
- Dimensions: 12x11
Other
- Level: Lower
- Area: 72 Square Feet
- Dimensions: 6x12
Deck
- Level: Main
- Area: 110 Square Feet
- Dimensions: 11x10
Dining room
- Level: Main
- Area: 117 Square Feet
- Dimensions: 13x9
Family room
- Level: Lower
- Area: 546 Square Feet
- Dimensions: 26x21
Garage
- Level: Main
- Area: 1200 Square Feet
- Dimensions: 30x40
Other
- Level: Upper
- Area: 1064 Square Feet
- Dimensions: 28x38
Informal dining room
- Level: Main
- Area: 80 Square Feet
- Dimensions: 10x8
Kitchen
- Level: Main
- Area: 110 Square Feet
- Dimensions: 11x10
Laundry
- Level: Main
- Area: 15 Square Feet
- Dimensions: 5x3
Living room
- Level: Main
- Area: 238 Square Feet
- Dimensions: 17x14
Patio
- Level: Lower
- Area: 100 Square Feet
- Dimensions: 10x10
Storage
- Level: Lower
- Area: 195 Square Feet
- Dimensions: 15x13
Other
- Level: Main
- Area: 132 Square Feet
- Dimensions: 12x11
Heating
- Forced Air, Fireplace(s), Radiant Floor
Cooling
- Central Air
Appliances
- Included: Dishwasher, Dryer, Exhaust Fan, Microwave, Range, Refrigerator, Stainless Steel Appliance(s), Tankless Water Heater, Washer
Features
- Basement: Daylight,Egress Window(s),Finished,Full,Storage Space,Walk-Out Access
- Number of fireplaces: 2
- Fireplace features: Family Room, Gas, Living Room, Stone
Interior area
- Total structure area: 3,756
- Total interior livable area: 3,756 sqft
- Finished area above ground: 2,398
- Finished area below ground: 1,163
Property
Parking
- Total spaces: 10
- Parking features: Attached, Detached, Asphalt, Shared Driveway, Floor Drain, Garage, Garage Door Opener, Guest, Heated Garage, Insulated Garage, Multiple Garages, Paved
- Attached garage spaces: 6
- Uncovered spaces: 4
- Details: Garage Dimensions (21x22), Garage Dimensions ( 30x40)
Accessibility
- Accessibility features: None
Features
- Levels: One
- Stories: 1
- Patio & porch: Composite Decking, Covered, Deck, Patio, Rear Porch, Screened
- Has view: Yes
- View description: Lake, Panoramic
- Has water view: Yes
- Water view: Lake
- Waterfront features: Association Access, Channel Shore, Dock, Lake Front, Lake View, Shared, Waterfront Elevation(10-15), Waterfront Num(11021800), Lake Chain, Lake Bottom(Sand, Weeds), Lake Acres(421), Lake Chain Acres(13497), Lake Depth(54)
- Body of water: Upper Gull,Gull
- Frontage length: Water Frontage: 227
Lot
- Size: 3 Acres
- Dimensions: 227 x 772 x 395 x 541
- Features: Many Trees
Details
- Foundation area: 1358
- Parcel number: 904230001
- Zoning description: Residential-Single Family
Construction
Type & style
- Home type: Townhouse
- Property subtype: Townhouse Side x Side
- Attached to another structure: Yes
Materials
- Brick/Stone, Fiber Cement, Vinyl Siding
- Roof: Age 8 Years or Less,Asphalt
Condition
- Age of Property: 22
- New construction: No
- Year built: 2003
Utilities & green energy
- Electric: Circuit Breakers
- Gas: Natural Gas
- Sewer: Septic System Compliant - Yes, Shared Septic, Tank with Drainage Field
- Water: Private, Well
Community & neighborhood
Location
- Region: Lake Shore
- Subdivision: Cic 77, A Condo Squirrels Nest
HOA & financial
HOA
- Has HOA: Yes
- HOA fee: $200 monthly
- Amenities included: Boat Dock
- Services included: Dock, Lawn Care, Maintenance Grounds, Shared Amenities, Snow Removal
- Association name: Squirrels Nest
- Association phone: 763-528-0654
Price history
| Date | Event | Price |
|---|---|---|
| 7/31/2025 | Sold | $1,090,000-4.4%$290/sqft |
Source: | ||
| 7/22/2025 | Pending sale | $1,140,000$304/sqft |
Source: | ||
| 7/4/2025 | Listed for sale | $1,140,000$304/sqft |
Source: | ||
| 6/28/2025 | Pending sale | $1,140,000$304/sqft |
Source: | ||
| 5/15/2025 | Price change | $1,140,000-3%$304/sqft |
Source: | ||
Public tax history
| Year | Property taxes | Tax assessment |
|---|---|---|
| 2025 | $5,226 +54.1% | $717,300 |
| 2024 | $3,392 -5.3% | $717,300 +54.8% |
| 2023 | $3,582 +6.4% | $463,500 +23.9% |
Find assessor info on the county website
Neighborhood: 56468
Nearby schools
GreatSchools rating
- 9/10Nisswa Elementary SchoolGrades: PK-4Distance: 3.2 mi
- 6/10Forestview Middle SchoolGrades: 5-8Distance: 13 mi
- 9/10Brainerd Senior High SchoolGrades: 9-12Distance: 13.1 mi

Get pre-qualified for a loan
At Zillow Home Loans, we can pre-qualify you in as little as 5 minutes with no impact to your credit score.An equal housing lender. NMLS #10287.

