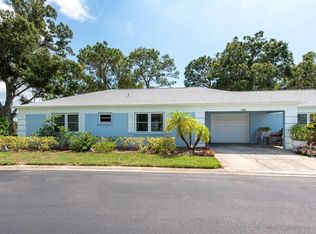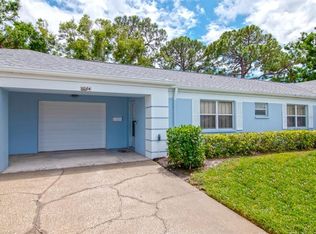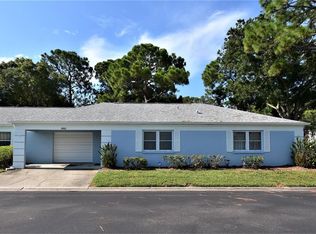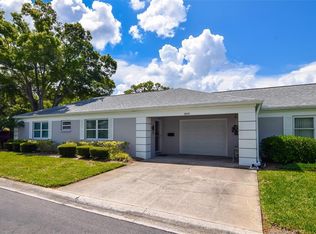Sold for $305,000
$305,000
8087 Annwood Rd, Seminole, FL 33777
2beds
1,460sqft
Villa
Built in 1977
4,356 Square Feet Lot
$303,900 Zestimate®
$209/sqft
$2,291 Estimated rent
Home value
$303,900
$280,000 - $331,000
$2,291/mo
Zestimate® history
Loading...
Owner options
Explore your selling options
What's special
Welcome home, where comfort meets elegance in this beautifully updated villa that redefines low-maintenance 55+ community living. This isn't just a home—it's a lifestyle upgrade. The moment you pull into the driveway, the manicured landscaping and classic ranch-style charm let you know you’re about to experience something special. With a one-car garage and even space for a golf cart, this property makes daily convenience feel like a luxury. Built solidly in 1977 but thoughtfully maintained and styled for today, this 2-bedroom, 2-bathroom villa is all about seamless living on one floor. The engineered hardwood flooring flows beautifully throughout the open concept layout, setting a warm, contemporary tone that welcomes you at every step. It’s the kind of place where you instantly feel at home—and your guests will too. The kitchen is the true heart of this home, designed with both form and function in mind. Whether you’re a seasoned home chef or just love a beautiful space to sip your morning coffee, you’ll appreciate this gem. All stainless steel appliances, the built-in oven, sleek cooktop, and modern appliances including a dishwasher, microwave, range, refrigerator (new 2025), and even a freezer with an ice maker. With beautiful under cabinet lighting, this is a kitchen that invites you to linger—and entertain. Crown molding frames the spacious living and dining areas, adding a touch of sophistication without trying too hard. This layout offers the best of both worlds: the intimacy of clearly defined spaces, with the openness you crave for hosting or simply stretching out after a long day. And when it’s time to relax, retreat to the oversized Florida Room—a sun-drenched sanctuary perfect for curling up with a book, doing yoga, or enjoying a quiet evening cocktail. The primary bedroom is your personal haven, featuring built-in closets, thoughtfully designed for maximum storage and ease. Accessibility is a priority here, with features like wide doorways, accessible bathrooms, and an intelligently designed layout that makes this home easy to navigate for everyone. Step into either of the two full bathrooms and you’ll find tasteful finishes, accessible features, and plenty of space to start and end your day feeling refreshed. And let’s not forget—this home has in-garage laundry, because convenience should never be an afterthought. Outside, the community has just as much to enjoy. Whether you're swimming laps or soaking in the spa at the sparkling community pool, working up a sweat in the fitness center, or just enjoying the clubhouse, there’s always something to do. And with deed restrictions and professional maintenance, you can count on your surroundings staying just as pristine as your home. With an average monthly HOA fee that covers nearly everything—water, sewer, trash, cable, insurance, recreational facilities, and even grounds maintenance—you get the peace of mind that comes with true lock-and-leave living. This villa is more than a property—it’s a turnkey lifestyle in a community that values comfort, convenience, and connection. Whether you're downsizing, retiring, or just ready to elevate your everyday, 8087 Annwood Road offers the perfect blend of timeless style, modern functionality, and effortless living. All that’s missing is you. **Hurricane resistant windows. New AC/Water heater - 2024**
Zillow last checked: 8 hours ago
Listing updated: December 05, 2025 at 01:12am
Listing Provided by:
Stephanie Reicherts 303-995-0186,
LPT REALTY, LLC 877-366-2213
Bought with:
Stephanie Reicherts, 3568253
LPT REALTY, LLC
Source: Stellar MLS,MLS#: TB8426282 Originating MLS: Orlando Regional
Originating MLS: Orlando Regional

Facts & features
Interior
Bedrooms & bathrooms
- Bedrooms: 2
- Bathrooms: 2
- Full bathrooms: 2
Primary bedroom
- Features: Built-in Closet
- Level: First
Bedroom 1
- Features: Built-in Closet
- Level: First
Primary bathroom
- Level: First
Bathroom 2
- Features: Built-in Closet
- Level: First
Dining room
- Level: First
Kitchen
- Level: First
Living room
- Level: First
Heating
- Electric
Cooling
- Central Air
Appliances
- Included: Oven, Cooktop, Dishwasher, Disposal, Dryer, Electric Water Heater, Exhaust Fan, Freezer, Ice Maker, Microwave, Range, Refrigerator
- Laundry: In Garage
Features
- Ceiling Fan(s), Crown Molding, Living Room/Dining Room Combo, Primary Bedroom Main Floor, Thermostat
- Flooring: Engineered Hardwood
- Windows: Blinds, Window Treatments
- Has fireplace: No
Interior area
- Total structure area: 1,460
- Total interior livable area: 1,460 sqft
Property
Parking
- Total spaces: 1
- Parking features: Driveway, Garage Door Opener, Golf Cart Parking
- Attached garage spaces: 1
- Has uncovered spaces: Yes
Accessibility
- Accessibility features: Accessible Approach with Ramp, Accessible Bedroom, Accessible Closets, Accessible Common Area, Accessible Doors, Accessible Entrance, Accessible Full Bath, Visitor Bathroom, Accessible Hallway(s), Accessible Kitchen, Accessible Kitchen Appliances, Accessible Central Living Area
Features
- Levels: One
- Stories: 1
- Patio & porch: None
- Exterior features: Rain Gutters
Lot
- Size: 4,356 sqft
- Features: City Lot, Sidewalk
- Residential vegetation: Trees/Landscaped
Details
- Parcel number: 243015148970008087
- Special conditions: None
Construction
Type & style
- Home type: SingleFamily
- Architectural style: Ranch
- Property subtype: Villa
- Attached to another structure: Yes
Materials
- Block
- Foundation: Block
- Roof: Shingle
Condition
- Completed
- New construction: No
- Year built: 1977
Utilities & green energy
- Sewer: Public Sewer
- Water: Public
- Utilities for property: BB/HS Internet Available, Cable Available, Electricity Available, Public
Community & neighborhood
Security
- Security features: Smoke Detector(s)
Community
- Community features: Deed Restrictions, Golf, Pool
Senior living
- Senior community: Yes
Location
- Region: Seminole
- Subdivision: CHATEAUX DE BARDMOOR
HOA & financial
HOA
- Has HOA: Yes
- HOA fee: $639 monthly
- Amenities included: Cable TV, Clubhouse, Fitness Center, Maintenance, Pool
- Services included: Community Pool, Insurance, Maintenance Grounds, Manager, Recreational Facilities, Sewer, Trash, Water
- Association name: Howard Picotte
- Association phone: 727-410-7739
Other fees
- Pet fee: $0 monthly
Other financial information
- Total actual rent: 0
Other
Other facts
- Listing terms: Cash,Conventional
- Ownership: Fee Simple
- Road surface type: Paved
Price history
| Date | Event | Price |
|---|---|---|
| 12/4/2025 | Sold | $305,000+1.7%$209/sqft |
Source: | ||
| 10/29/2025 | Pending sale | $300,000$205/sqft |
Source: | ||
| 10/6/2025 | Listed for sale | $300,000$205/sqft |
Source: | ||
| 10/1/2025 | Pending sale | $300,000$205/sqft |
Source: | ||
| 9/25/2025 | Price change | $300,000+0%$205/sqft |
Source: | ||
Public tax history
| Year | Property taxes | Tax assessment |
|---|---|---|
| 2024 | $1,182 +3.1% | $103,672 +3% |
| 2023 | $1,146 +4.1% | $100,652 +3% |
| 2022 | $1,101 -0.1% | $97,720 +3% |
Find assessor info on the county website
Neighborhood: 33777
Nearby schools
GreatSchools rating
- 9/10Bardmoor Elementary SchoolGrades: PK-5Distance: 0.5 mi
- 5/10Osceola Middle SchoolGrades: 6-8Distance: 1.4 mi
- 3/10Dixie M. Hollins High SchoolGrades: 9-12Distance: 3.6 mi
Schools provided by the listing agent
- Elementary: Bardmoor Elementary-PN
- Middle: Osceola Middle-PN
- High: Dixie Hollins High-PN
Source: Stellar MLS. This data may not be complete. We recommend contacting the local school district to confirm school assignments for this home.
Get a cash offer in 3 minutes
Find out how much your home could sell for in as little as 3 minutes with a no-obligation cash offer.
Estimated market value
$303,900



