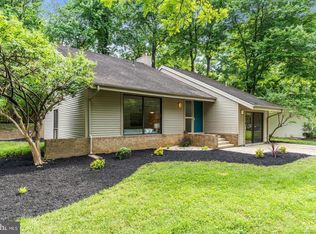Welcome to this stunning 4-level townhome in Rockville, offering the perfect blend of luxury, space, and convenience. Step inside into a Gym/office space on the ground level and taking stairs to an expansive open-concept main level, where the living, dining, and kitchen areas flow seamlessly perfect for entertaining or everyday comfort. Huge windows overseeing the Clubhouse and swimming pool will never make you feel alone.
The chef's kitchen is a true showstopper, featuring sleek quartz countertops, premium GE Profile stainless steel appliances and stylish LVP flooring throughout. A convenient powder room and deck complete the main level, ideal for indoor-outdoor living.
3rd level Upstairs, the spacious primary suite offers a serene retreat with 2 walk-in closets, dual vanities, a private water closet, and a walk-in shower with a built-in step. one additional bedroom with a private bath and huge bay windows provide ample space and sunlight for your little ones, family. Laundry closet with luxury units makes your clothes shine bright.
Leading into the 4rth level (We call it the ultimate entertainment level) an additional guest bedroom with full bathroom with a luxury sink vanity. Sliding door opens to a Patio where you can add a couch and those entertaining/relaxed evenings to have a sip of wine overlooking the pool.
Additional highlights include a one-car attached garage 2 street parking tags for guest street parking. Enjoy access to the community's beautiful clubhouse, State of the art-GYM and a swimming pool across the street, as well as nearby shops for added convenience. Located in a vibrant, amenity-rich neighborhood just a few turns from I-200 and within walking distance to the Metro, this residence is a commuter's dream.
House has all Stainless Steel appliances with quartz Counter tops and open kitchen. Ceramic tiles in Baths. Master bedroom with Master shower. Hardwood floors on Main level and tiles on the lower level with open concept layout and 10' ceilings. Very energy efficient home. Kids playground across the street. Right at I-270/I-200 junction for quick access. 5 Minutes from RIO and Downtown Crown, Rock Creek Lake park , and lots of Bike accessible trails. Community has a club house which has a state of the art Gym, swimming pool and recreational area, all across the street from the home.
Commute to DC is 35 min on the metro. No car necessary.
Walking distance to groceries and everything. Retail within the neighborhood includes Starbucks, nail Spa, wine and beer place, Giant food, Studio1 hairstyle and CVS opening.
This property is using RentRedi for rent payments. With RentRedi, you can easily submit rent payments, boost your credit by reporting rent payments, sign up for affordable renters insurance, and more from the app!
Renter pays all utilities.
Townhouse for rent
$4,400/mo
8086 Tribeca St #8086TRIBECA, Derwood, MD 20855
4beds
1,950sqft
Price may not include required fees and charges.
Townhouse
Available Fri Aug 1 2025
Cats, dogs OK
Central air
In unit laundry
Attached garage parking
Forced air
What's special
Private water closetExpansive open-concept main levelLuxury sink vanityHuge bay windowsSleek quartz countertopsSpacious primary suiteDual vanities
- 19 days
- on Zillow |
- -- |
- -- |
Travel times
Looking to buy when your lease ends?
Consider a first-time homebuyer savings account designed to grow your down payment with up to a 6% match & 4.15% APY.
Facts & features
Interior
Bedrooms & bathrooms
- Bedrooms: 4
- Bathrooms: 4
- Full bathrooms: 3
- 1/2 bathrooms: 1
Heating
- Forced Air
Cooling
- Central Air
Appliances
- Included: Dishwasher, Disposal, Dryer, Freezer, Microwave, Oven, Range Oven, Refrigerator, Washer
- Laundry: In Unit
Features
- Flooring: Carpet, Hardwood, Tile
- Furnished: Yes
Interior area
- Total interior livable area: 1,950 sqft
Property
Parking
- Parking features: Attached, Off Street
- Has attached garage: Yes
- Details: Contact manager
Features
- Patio & porch: Porch
- Exterior features: Barbecue, Heating system: Forced Air, No Utilities included in rent, Pet Park, Sprinkler System, kids play area
Construction
Type & style
- Home type: Townhouse
- Property subtype: Townhouse
Building
Management
- Pets allowed: Yes
Community & HOA
Community
- Features: Clubhouse, Pool
- Security: Security System
HOA
- Amenities included: Pool
Location
- Region: Derwood
Financial & listing details
- Lease term: 1 Year
Price history
| Date | Event | Price |
|---|---|---|
| 7/2/2025 | Listed for rent | $4,400-3.3%$2/sqft |
Source: Zillow Rentals | ||
| 6/30/2025 | Listing removed | $4,550$2/sqft |
Source: Zillow Rentals | ||
| 6/23/2025 | Listed for rent | $4,550$2/sqft |
Source: Zillow Rentals | ||
| 4/21/2025 | Listing removed | $4,550$2/sqft |
Source: Zillow Rentals | ||
| 3/17/2025 | Listed for rent | $4,550$2/sqft |
Source: Zillow Rentals | ||
![[object Object]](https://photos.zillowstatic.com/fp/8a70ebe85146e91998c45cec8f58fc0d-p_i.jpg)
