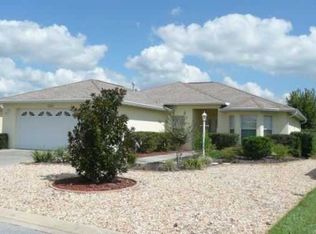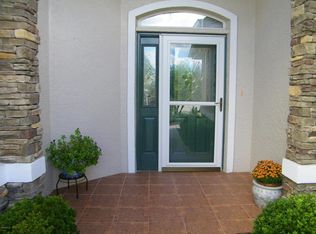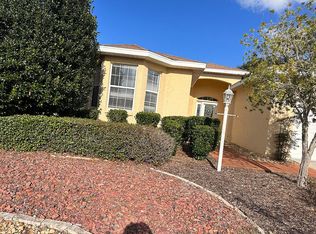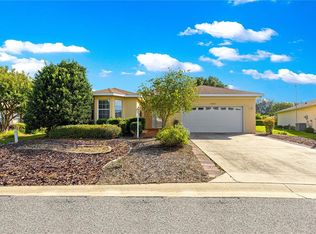Sold for $249,000
$249,000
8086 SW 81st Loop, Ocala, FL 34476
3beds
1,576sqft
Single Family Residence
Built in 2006
8,276 Square Feet Lot
$244,400 Zestimate®
$158/sqft
$1,842 Estimated rent
Home value
$244,400
$220,000 - $271,000
$1,842/mo
Zestimate® history
Loading...
Owner options
Explore your selling options
What's special
Welcome to this lovely move-in ready 3-bedroom, 2-bathroom home in the desirable Indigo East community, located in On Top of the World! This impeccably cared-for residence features a roof installed in 2021 and showcases beautiful wood floors in the main living areas, neutral tile in the kitchen and bathrooms, and cozy carpet in the bedrooms. The kitchen is open to the great room and dining area, creating a bright and inviting space perfect for entertaining. Enjoy the screened lanai, ideal for relaxing outdoors, and a nicely landscaped backyard with lush grass and privacy provided by a mature hedge. Additional features include gas for the water heater, dryer, and heating. The HOA covers a range of amenities, including gated access, trash and yard waste disposal, basic internet, a community center, community pools, maintenance of common areas, delivered mail, and a variety of engaging activities. CDD is PAID OFF on this home! Don’t miss the opportunity to make this wonderful home yours!
Zillow last checked: 8 hours ago
Listing updated: August 19, 2025 at 09:36am
Listing Provided by:
Laurie Ann Truluck 352-843-1472,
NEXT GENERATION REALTY OF MARION COUNTY 352-342-9730
Bought with:
Daniel Hebert, 3509456
RE/MAX FOXFIRE - HWY200/103 S
Source: Stellar MLS,MLS#: OM692654 Originating MLS: Ocala - Marion
Originating MLS: Ocala - Marion

Facts & features
Interior
Bedrooms & bathrooms
- Bedrooms: 3
- Bathrooms: 2
- Full bathrooms: 2
Primary bedroom
- Features: Walk-In Closet(s)
- Level: First
Bedroom 2
- Features: Built-in Closet
- Level: First
Bedroom 3
- Features: Built-in Closet
- Level: First
Balcony porch lanai
- Level: First
Dining room
- Level: First
Kitchen
- Level: First
Living room
- Level: First
Heating
- Natural Gas
Cooling
- Central Air
Appliances
- Included: Dishwasher, Dryer, Gas Water Heater, Microwave, Range, Refrigerator, Washer, Water Softener
- Laundry: Laundry Room
Features
- Ceiling Fan(s), Eating Space In Kitchen, Kitchen/Family Room Combo, Living Room/Dining Room Combo, Open Floorplan, Primary Bedroom Main Floor, Split Bedroom, Walk-In Closet(s)
- Flooring: Carpet, Tile, Hardwood
- Windows: Window Treatments
- Has fireplace: No
Interior area
- Total structure area: 2,270
- Total interior livable area: 1,576 sqft
Property
Parking
- Total spaces: 2
- Parking features: Garage - Attached
- Attached garage spaces: 2
- Details: Garage Dimensions: 22x23
Features
- Levels: One
- Stories: 1
- Exterior features: Other
Lot
- Size: 8,276 sqft
- Dimensions: 72 x 113
Details
- Parcel number: 3566110826
- Zoning: PUD
- Special conditions: None
Construction
Type & style
- Home type: SingleFamily
- Property subtype: Single Family Residence
Materials
- Block, Concrete, Stucco
- Foundation: Slab
- Roof: Shingle
Condition
- Completed
- New construction: No
- Year built: 2006
Utilities & green energy
- Sewer: Public Sewer
- Water: Private
- Utilities for property: Electricity Connected, Natural Gas Connected, Sewer Connected, Water Connected
Community & neighborhood
Senior living
- Senior community: Yes
Location
- Region: Ocala
- Subdivision: INDIGO EAST UN A-A PH 01
HOA & financial
HOA
- Has HOA: Yes
- HOA fee: $241 monthly
- Association name: Lori Sands
- Association phone: 352-873-0848
Other fees
- Pet fee: $0 monthly
Other financial information
- Total actual rent: 0
Other
Other facts
- Listing terms: Cash,Conventional,FHA,VA Loan
- Ownership: Fee Simple
- Road surface type: Asphalt
Price history
| Date | Event | Price |
|---|---|---|
| 8/18/2025 | Sold | $249,000-0.4%$158/sqft |
Source: | ||
| 6/19/2025 | Pending sale | $249,900$159/sqft |
Source: | ||
| 5/9/2025 | Price change | $249,900-3.8%$159/sqft |
Source: | ||
| 3/18/2025 | Price change | $259,900-5.5%$165/sqft |
Source: | ||
| 2/6/2025 | Price change | $274,900-6.8%$174/sqft |
Source: | ||
Public tax history
Tax history is unavailable.
Neighborhood: 34476
Nearby schools
GreatSchools rating
- 3/10Hammett Bowen Jr. Elementary SchoolGrades: PK-5Distance: 3.6 mi
- 4/10Liberty Middle SchoolGrades: 6-8Distance: 3.5 mi
- 4/10West Port High SchoolGrades: 9-12Distance: 3.4 mi
Get a cash offer in 3 minutes
Find out how much your home could sell for in as little as 3 minutes with a no-obligation cash offer.
Estimated market value$244,400
Get a cash offer in 3 minutes
Find out how much your home could sell for in as little as 3 minutes with a no-obligation cash offer.
Estimated market value
$244,400



