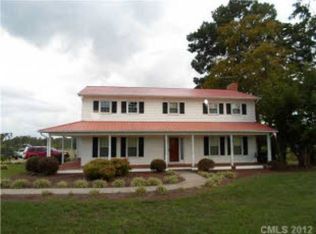Closed
$700,000
8085 Whitley Rd, Norwood, NC 28128
4beds
4,499sqft
Single Family Residence
Built in 1988
13.55 Acres Lot
$797,500 Zestimate®
$156/sqft
$3,288 Estimated rent
Home value
$797,500
$718,000 - $877,000
$3,288/mo
Zestimate® history
Loading...
Owner options
Explore your selling options
What's special
A picturesque farmhouse awaits you on this ready-made homestead! Featuring a spacious wrap around porch and screened back porch overlooking a pool with beautiful sunset views, there's no better place to sit and enjoy God's creation! Inside you'll feel a sense of yesteryear with the oversized rooms made to accommodate large gatherings and entertain. For those that love to farm and garden, you can look forward to a large barn, two fenced pastures, a corral, an open pasture/hay field, a large chicken coop and run, raised garden beds with perennial strawberries and asparagus, fruit trees, blueberry, blackberry, and elderberry bushes and the list goes on! There's also a pond where the livestock can go to cool off or you can enjoy a relaxing afternoon of fishing! A 4-bay detached garage is perfect for all your hobby or storage needs. In addition, the spacious Guest house is less than 2 years old & features 2 beds/1.5 baths w/LVP flooring throughout!
Zillow last checked: 8 hours ago
Listing updated: February 15, 2023 at 02:14pm
Listing Provided by:
Randy Oliver oliverrealestateservices@gmail.com,
McCoy Real Estate Inc
Bought with:
Danielle McKnight
Sassy Chicks Real Estate Group LLC
Source: Canopy MLS as distributed by MLS GRID,MLS#: 3926753
Facts & features
Interior
Bedrooms & bathrooms
- Bedrooms: 4
- Bathrooms: 4
- Full bathrooms: 3
- 1/2 bathrooms: 1
Primary bedroom
- Level: Upper
Bedroom s
- Level: Upper
Bedroom s
- Level: 2nd Living Quarters
Bathroom half
- Level: Main
Bathroom full
- Level: Upper
Bathroom full
- Level: 2nd Living Quarters
Bathroom half
- Level: 2nd Living Quarters
Other
- Level: Upper
Breakfast
- Level: Main
Dining room
- Level: Main
Kitchen
- Level: 2nd Living Quarters
Kitchen
- Level: Main
Laundry
- Level: Main
Living room
- Level: Main
Living room
- Level: 2nd Living Quarters
Heating
- Heat Pump
Cooling
- Ceiling Fan(s), Heat Pump
Appliances
- Included: Dishwasher, Electric Range, Electric Water Heater, Microwave, Plumbed For Ice Maker, Self Cleaning Oven
- Laundry: Electric Dryer Hookup, Gas Dryer Hookup, Laundry Room, Main Level
Features
- Built-in Features, Soaking Tub, Kitchen Island, Walk-In Closet(s), Total Primary Heated Living Area: 2714
- Flooring: Parquet, Tile, Wood
- Doors: Pocket Doors
- Windows: Insulated Windows
- Has basement: No
- Attic: Pull Down Stairs
- Fireplace features: Living Room, Wood Burning Stove
Interior area
- Total structure area: 2,714
- Total interior livable area: 4,499 sqft
- Finished area above ground: 2,714
- Finished area below ground: 0
Property
Parking
- Total spaces: 8
- Parking features: Attached Garage, Garage Door Opener, Garage Faces Side, Garage Shop, Parking Space(s), Garage on Main Level
- Attached garage spaces: 4
- Uncovered spaces: 4
- Details: (Parking Spaces: 3+)
Features
- Levels: Two
- Stories: 2
- Patio & porch: Deck, Porch, Screened, Wrap Around
- Has private pool: Yes
- Pool features: In Ground
- Fencing: Fenced
- Has view: Yes
- View description: Long Range
Lot
- Size: 13.55 Acres
Details
- Additional structures: Barn(s), Workshop
- Parcel number: 655202694970
- Zoning: CountyRA
- Special conditions: Standard
- Horse amenities: Equestrian Facilities
Construction
Type & style
- Home type: SingleFamily
- Architectural style: Farmhouse
- Property subtype: Single Family Residence
Materials
- Vinyl
- Foundation: Crawl Space
- Roof: Metal
Condition
- New construction: No
- Year built: 1988
Utilities & green energy
- Sewer: Septic Installed
- Water: Shared Well
Community & neighborhood
Security
- Security features: Security System
Location
- Region: Norwood
- Subdivision: None
Other
Other facts
- Listing terms: Cash,Conventional
- Road surface type: Gravel, Paved
Price history
| Date | Event | Price |
|---|---|---|
| 2/14/2023 | Sold | $700,000+0%$156/sqft |
Source: | ||
| 12/3/2022 | Listed for sale | $699,900+180%$156/sqft |
Source: | ||
| 1/16/2018 | Sold | $250,000-22.1%$56/sqft |
Source: Public Record Report a problem | ||
| 8/30/2013 | Sold | $321,000-48.6%$71/sqft |
Source: | ||
| 9/22/2009 | Sold | $625,000$139/sqft |
Source: Public Record Report a problem | ||
Public tax history
| Year | Property taxes | Tax assessment |
|---|---|---|
| 2025 | $4,265 +16.6% | $699,143 +35.8% |
| 2024 | $3,656 +57.3% | $514,992 +57.3% |
| 2023 | $2,325 -4% | $327,476 |
Find assessor info on the county website
Neighborhood: 28128
Nearby schools
GreatSchools rating
- 6/10Norwood Elementary SchoolGrades: K-5Distance: 2.4 mi
- 6/10South Stanly Middle SchoolGrades: 6-8Distance: 2.9 mi
- 5/10South Stanly High SchoolGrades: 9-12Distance: 2.3 mi

Get pre-qualified for a loan
At Zillow Home Loans, we can pre-qualify you in as little as 5 minutes with no impact to your credit score.An equal housing lender. NMLS #10287.
