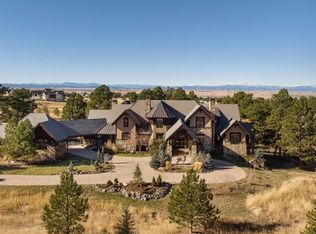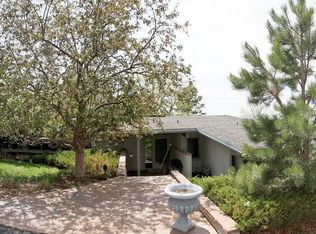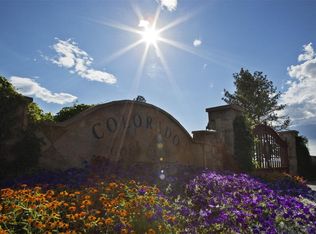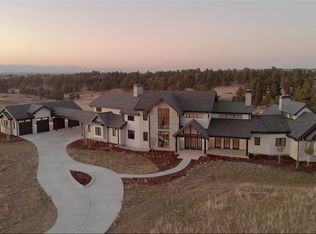Sold for $4,200,000
$4,200,000
8085 Village Road, Parker, CO 80134
5beds
7,599sqft
Single Family Residence
Built in 2014
15 Acres Lot
$4,006,600 Zestimate®
$553/sqft
$7,788 Estimated rent
Home value
$4,006,600
$3.73M - $4.29M
$7,788/mo
Zestimate® history
Loading...
Owner options
Explore your selling options
What's special
Nestled among the towering pines on 15 acres in Parker, this exquisite custom estate offers a blend of elegance, comfort, and modern living. Built by Sterling Custom Homes and completed in 2014, this stunning mountain home showcases incredible peak to peak mountain views and extraordinary finishes at every turn. Thoughtfully designed to take advantage of the views, as well as embrace the secluded setting and abundance of natural light, no detail was overlooked. At just under 8,000 total square feet, this home includes five bedrooms, six bathrooms, a dedicated office, a fully finished walkout basement, an attached three car garage, and a screened in outdoor porch. The gourmet kitchen is the heart of the home and a chef’s dream with stunning high-end appliances, a walk-in pantry, large island, an eat-in area, loads of counter space and ample storage. Outdoors, you’ll find an immaculate 2,500 square foot barn and a true luxurious outdoor oasis featuring a pool, hot tub, a two-story deck both covered and uncovered, and fire pit/sitting area, all perfect for enjoying the over 300 days of Colorado sunshine. Ideally located just minutes from downtown Parker, major interstates, and in the award-winning Douglas County Schools, this is an incredible opportunity to live the ideal Colorado lifestyle.
Zillow last checked: 8 hours ago
Listing updated: October 01, 2024 at 11:06am
Listed by:
Becca Damiano 303-918-8928 bdamiano@livsothebysrealty.com,
LIV Sotheby's International Realty
Bought with:
Lisa Cook, 100034946
Milehimodern
Source: REcolorado,MLS#: 6903952
Facts & features
Interior
Bedrooms & bathrooms
- Bedrooms: 5
- Bathrooms: 6
- Full bathrooms: 4
- 1/2 bathrooms: 2
- Main level bathrooms: 4
- Main level bedrooms: 3
Primary bedroom
- Description: Spacious, Main Floor Primary Retreat On It's Own Side Of The House. Sitting Area, Exterior Door To Back Patio And Large Walk-In Closet.
- Level: Main
- Area: 501.37 Square Feet
- Dimensions: 27.7 x 18.1
Bedroom
- Description: Secondary Bedroom With It's Own Ensuite Bath, Bay Window, And Walk-In Closet.
- Level: Main
- Area: 237 Square Feet
- Dimensions: 15.8 x 15
Bedroom
- Description: Secondary Bedroom With It's Own Ensuite Bath, Bay Window, And Walk-In Closet.
- Level: Main
- Area: 299.87 Square Feet
- Dimensions: 19.1 x 15.7
Bedroom
- Description: Spacious, Private Bedroom With An Ensuite Bath And Walk-In Closet.
- Level: Basement
- Area: 399.36 Square Feet
- Dimensions: 20.8 x 19.2
Bedroom
- Description: Conforming Bedroom Currently Being Used As A Bonus Area/Man Cave, But Can Be Easily Converted. Two Good Sized Closets As Well.
- Level: Basement
- Area: 221.68 Square Feet
- Dimensions: 13.6 x 16.3
Primary bathroom
- Description: Separate Vanities, Freestanding Tub, And Large Shower With Two Doors For Entry/Exit.
- Level: Main
- Area: 265.22 Square Feet
- Dimensions: 17.8 x 14.9
Bathroom
- Level: Main
- Area: 32.8 Square Feet
- Dimensions: 8 x 4.1
Bathroom
- Level: Main
- Area: 35.26 Square Feet
- Dimensions: 4.1 x 8.6
Bathroom
- Level: Main
- Area: 54.6 Square Feet
- Dimensions: 7 x 7.8
Bathroom
- Level: Basement
- Area: 43.46 Square Feet
- Dimensions: 8.2 x 5.3
Bathroom
- Level: Basement
- Area: 42.84 Square Feet
- Dimensions: 5.1 x 8.4
Bonus room
- Description: Unfinished Space That Is Currently Being Used As Storage Room, But Is Pre-Plumbed To Be Easily Converted To A 6th Bedroom With An Ensuite Bath.
- Level: Basement
- Area: 221.68 Square Feet
- Dimensions: 13.6 x 16.3
Dining room
- Description: Huge Space, Picture Windows, Perfect For Entertaining!
- Level: Main
- Area: 182.07 Square Feet
- Dimensions: 15.3 x 11.9
Exercise room
- Description: Mirrored Work-Out Area With Gorgeous Views.
- Level: Basement
- Area: 304.08 Square Feet
- Dimensions: 16.8 x 18.1
Family room
- Description: Gorgeous Vaulted Ceilings And Fireplace, Flooded With Tons Of Natural Light And Perfectly Situated To Embrace The Beauty Of Views.
- Level: Main
- Area: 447.32 Square Feet
- Dimensions: 21.1 x 21.2
Family room
- Description: Comfortable And Cozy Space With A Full Wet Bar, Complete With Refrigerator, Dishwasher And Microwave.
- Level: Basement
- Area: 2474.01 Square Feet
- Dimensions: 44.1 x 56.1
Kitchen
- Description: A Chef's Dream With A High-End Appliances, Large Island, Walk-In Pantry, Eat-In Area, And Loads Of Storage.
- Level: Main
- Area: 770.59 Square Feet
- Dimensions: 29.3 x 26.3
Laundry
- Description: Main Floor Laundry Complete With Utility Sink And Ample Storage.
- Level: Main
- Area: 111.11 Square Feet
- Dimensions: 8.11 x 13.7
Office
- Description: Designated Office Space With Built-In Cabinets And Gorgeous Custom Doors.
- Level: Main
- Area: 185.13 Square Feet
- Dimensions: 15.3 x 12.1
Sun room
- Description: Screened In Sun Room In Right Off The Kitchen With A Fireplace. Ideal For Enjoy The Many Days Of Gorgeous Colorado Weather.
- Level: Main
- Area: 273.87 Square Feet
- Dimensions: 16.11 x 17
Heating
- Forced Air
Cooling
- Central Air
Appliances
- Included: Bar Fridge, Cooktop, Dishwasher, Disposal, Double Oven, Dryer, Freezer, Microwave, Range, Range Hood, Refrigerator, Washer
- Laundry: In Unit
Features
- Audio/Video Controls, Built-in Features, Ceiling Fan(s), Eat-in Kitchen, Entrance Foyer, Five Piece Bath, Granite Counters, High Ceilings, High Speed Internet, Kitchen Island, Limestone Counters, Open Floorplan, Pantry, Primary Suite, Radon Mitigation System, Smart Thermostat, Smoke Free, Vaulted Ceiling(s), Walk-In Closet(s), Wet Bar
- Flooring: Carpet, Stone, Wood
- Windows: Double Pane Windows, Window Coverings, Window Treatments
- Basement: Finished,Full,Sump Pump,Walk-Out Access
- Number of fireplaces: 3
- Fireplace features: Basement, Family Room, Other
Interior area
- Total structure area: 7,599
- Total interior livable area: 7,599 sqft
- Finished area above ground: 3,814
- Finished area below ground: 2,689
Property
Parking
- Total spaces: 3
- Parking features: Asphalt, Concrete, Dry Walled, Floor Coating, Heated Garage
- Attached garage spaces: 3
Features
- Levels: One
- Stories: 1
- Patio & porch: Covered, Deck, Front Porch, Patio
- Exterior features: Balcony, Fire Pit, Garden, Gas Grill, Lighting, Private Yard, Rain Gutters, Water Feature
- Has private pool: Yes
- Pool features: Outdoor Pool, Private
- Has spa: Yes
- Spa features: Spa/Hot Tub, Heated
- Fencing: Full
- Has view: Yes
- View description: Meadow, Mountain(s)
Lot
- Size: 15 Acres
- Features: Landscaped, Many Trees, Meadow, Secluded
- Residential vegetation: Grassed, Heavily Wooded, Natural State, Wooded
Details
- Parcel number: R0131457
- Zoning: A1
- Special conditions: Standard
- Horses can be raised: Yes
Construction
Type & style
- Home type: SingleFamily
- Architectural style: Chalet,Mountain Contemporary
- Property subtype: Single Family Residence
Materials
- Frame, Stone, Stucco
- Foundation: Concrete Perimeter
- Roof: Concrete
Condition
- Year built: 2014
Details
- Builder model: Custom
Utilities & green energy
- Water: Well
- Utilities for property: Cable Available, Electricity Connected, Phone Available, Phone Connected
Community & neighborhood
Security
- Security features: Carbon Monoxide Detector(s), Security Entrance, Security System, Smart Cameras, Smoke Detector(s)
Location
- Region: Parker
- Subdivision: Metes & Bounds
Other
Other facts
- Listing terms: Cash,Conventional,Other
- Ownership: Individual
Price history
| Date | Event | Price |
|---|---|---|
| 7/18/2024 | Sold | $4,200,000$553/sqft |
Source: | ||
| 6/13/2024 | Pending sale | $4,200,000$553/sqft |
Source: | ||
| 6/6/2024 | Listed for sale | $4,200,000$553/sqft |
Source: | ||
Public tax history
| Year | Property taxes | Tax assessment |
|---|---|---|
| 2025 | $14,052 -1.1% | $136,120 -20.9% |
| 2024 | $14,207 +83% | $172,030 -1% |
| 2023 | $7,762 -4% | $173,700 +80.5% |
Find assessor info on the county website
Neighborhood: 80134
Nearby schools
GreatSchools rating
- NAMountain View Elementary SchoolGrades: PK-2Distance: 1.7 mi
- 6/10Sagewood Middle SchoolGrades: 6-8Distance: 3.3 mi
- 8/10Ponderosa High SchoolGrades: 9-12Distance: 3.4 mi
Schools provided by the listing agent
- Elementary: Northeast
- Middle: Sagewood
- High: Ponderosa
- District: Douglas RE-1
Source: REcolorado. This data may not be complete. We recommend contacting the local school district to confirm school assignments for this home.
Get a cash offer in 3 minutes
Find out how much your home could sell for in as little as 3 minutes with a no-obligation cash offer.
Estimated market value$4,006,600
Get a cash offer in 3 minutes
Find out how much your home could sell for in as little as 3 minutes with a no-obligation cash offer.
Estimated market value
$4,006,600



