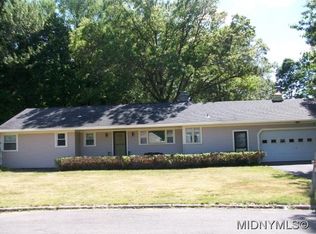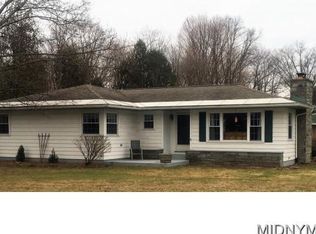A SLICE OF HEAVEN! WITHIN THE CITY LIMITS SITS THIS COTTAGE-STYLE CAPE COD WITH OVER 1 ACRE OF A BEAUTIFUL PARK-LIKE PRIVATE YARD THAT IS CLOSE TO SNOWMOBILE TRAILS. ENJOY YOUR MORNING COFFEE OR EVENING COCKTAIL ON THE PRIVATE SLATE PATIO OVERLOOKING THE INGROUND POOL & PICTURESQUE YARD. NEW FULLY APPLIANCED KITCHEN WITH SELF-CLOSING CABINETRY, SOLID SURFACE COUNTERTOPS & WALK-IN PANTRY. UPDATED BATHROOMS. NEWER ROOFS ON BOTH HOUSE & GARAGE; NEW CITY SEWER LINE; REBUILT FRONT PORCH; HARDWOOD & CERAMIC FLOORING; TREMENDOUS LANDSCAPING. YOU'LL FEEL LIKE YOU'RE IN THE COUNTRY!
This property is off market, which means it's not currently listed for sale or rent on Zillow. This may be different from what's available on other websites or public sources.

