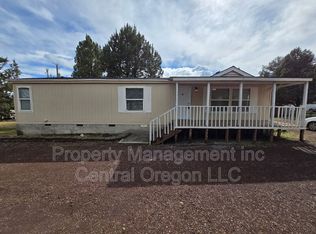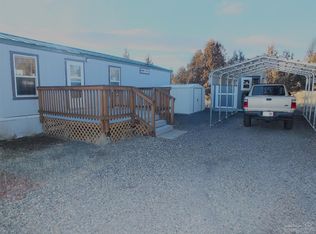Darling updated home in Crooked River Ranch! Open floorplan features vaulted ceilings, skylights, A/C, and desirable master separation. New laminate wood floors and carpets througout, new lighting, counter tops and cabinets. Kitchen includes a large pantry and new stainless steel appliances. Situated on a 1 acre lot, fenced, with storage sheds. Enjoy the peace and quiet of the Ranch on the covered front porch! Crooked River Ranch amenities include tennis, golfing, swimming, clubhouse, trails, and fishing!
This property is off market, which means it's not currently listed for sale or rent on Zillow. This may be different from what's available on other websites or public sources.

