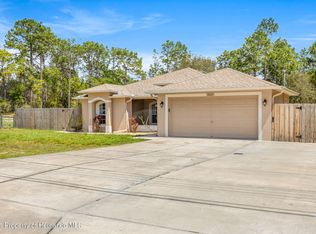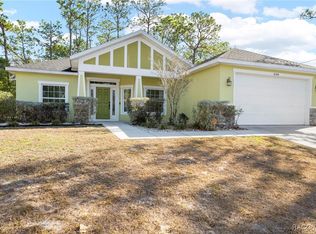Sold for $410,000 on 08/13/25
$410,000
8084 Nightingale Rd, Weeki Wachee, FL 34613
4beds
2,340sqft
Single Family Residence
Built in 1994
0.5 Acres Lot
$403,100 Zestimate®
$175/sqft
$2,794 Estimated rent
Home value
$403,100
$355,000 - $456,000
$2,794/mo
Zestimate® history
Loading...
Owner options
Explore your selling options
What's special
Welcome to 8084 Nightingale Road, a beautifully maintained 4-bedroom, 2-bath, 2-car garage pool home offering comfort, style, and convenience. Located on a paved road and just minutes from the Suncoast Parkway, commuting to Tampa is a breeze. Nearby is the stunning Weeki Wachee State Park, where you can enjoy kayaking, swimming in the natural springs, and dining at amazing waterfront restaurants. With countless shopping and dining options nearby, everything you need is within easy reach.
Step inside to find a desirable split floor plan, perfect for privacy and functionality. The spacious master suite features a walk-in closet and a well-appointed master bath. All bedrooms have newer carpet, adding a fresh and cozy touch.
The heart of this home is the screened-in pool area, ideal for year-round enjoyment. The self-cleaning pool system with pop-up jets makes maintenance a breeze, and the outdoor space is perfect for entertaining family and friends. The backyard is a great size—offering room to relax, garden, or play.
Roof replaced in 2023
Septic pumped in 2023
A/C 2014
Sprinkler system fully redone and in excellent working condition
This well-cared-for home combines indoor comfort with outdoor enjoyment, all in a location that brings the best of Florida living right to your doorstep
Zillow last checked: 8 hours ago
Listing updated: August 14, 2025 at 07:12am
Listed by:
Jose Alfredo Alonzo 352-419-9151,
Floridas A Team Realty
Bought with:
James G Adams, 3437742
eXp Realty LLC
Source: HCMLS,MLS#: 2253804
Facts & features
Interior
Bedrooms & bathrooms
- Bedrooms: 4
- Bathrooms: 2
- Full bathrooms: 2
Primary bedroom
- Level: Main
- Area: 381.81
- Dimensions: 14.3x26.7
Dining room
- Level: Main
- Area: 220.32
- Dimensions: 16.2x13.6
Kitchen
- Level: Main
- Area: 113.74
- Dimensions: 9.4x12.1
Living room
- Level: Main
- Area: 330.6
- Dimensions: 17.4x19
Heating
- Central, Electric
Cooling
- Central Air, Electric
Appliances
- Included: Dishwasher, Dryer, Electric Range, Microwave, Refrigerator, Washer
- Laundry: Electric Dryer Hookup, In Unit
Features
- Ceiling Fan(s), Eat-in Kitchen, Entrance Foyer, Primary Bathroom -Tub with Separate Shower, Vaulted Ceiling(s), Walk-In Closet(s), Split Plan
- Flooring: Carpet, Tile
- Has fireplace: No
Interior area
- Total structure area: 2,340
- Total interior livable area: 2,340 sqft
Property
Parking
- Total spaces: 2
- Parking features: Garage
- Garage spaces: 2
Features
- Levels: One
- Stories: 1
- Exterior features: Outdoor Shower
- Has private pool: Yes
- Pool features: In Ground
Lot
- Size: 0.50 Acres
- Dimensions: 100 x 200
- Features: Sprinklers In Front, Sprinklers In Rear
Details
- Parcel number: R01 221 17 3400 0128 0030
- Zoning: R1C
- Zoning description: Residential
- Special conditions: Standard
Construction
Type & style
- Home type: SingleFamily
- Architectural style: Contemporary
- Property subtype: Single Family Residence
Materials
- Block, Concrete, Stucco
- Roof: Shingle
Condition
- New construction: No
- Year built: 1994
Utilities & green energy
- Sewer: Septic Tank
- Water: Well
- Utilities for property: Electricity Connected, Water Connected
Community & neighborhood
Location
- Region: Weeki Wachee
- Subdivision: Royal Highlands Unit 9
Other
Other facts
- Listing terms: Cash,Conventional,FHA,USDA Loan,VA Loan
- Road surface type: Paved
Price history
| Date | Event | Price |
|---|---|---|
| 8/13/2025 | Sold | $410,000-3.5%$175/sqft |
Source: | ||
| 6/24/2025 | Pending sale | $425,000$182/sqft |
Source: | ||
| 6/20/2025 | Price change | $425,000-1.2%$182/sqft |
Source: | ||
| 5/29/2025 | Listed for sale | $430,000+40.1%$184/sqft |
Source: | ||
| 7/27/2021 | Sold | $307,000$131/sqft |
Source: Public Record Report a problem | ||
Public tax history
| Year | Property taxes | Tax assessment |
|---|---|---|
| 2024 | $4,975 +2.1% | $343,166 +3% |
| 2023 | $4,875 +1.7% | $333,171 +3% |
| 2022 | $4,791 +10.5% | $323,467 +32.8% |
Find assessor info on the county website
Neighborhood: North Weeki Wachee
Nearby schools
GreatSchools rating
- 5/10Winding Waters K-8Grades: PK-8Distance: 4.1 mi
- 3/10Weeki Wachee High SchoolGrades: 9-12Distance: 3.9 mi
Schools provided by the listing agent
- Elementary: Winding Waters K-8
- Middle: Winding Waters K-8
- High: Weeki Wachee
Source: HCMLS. This data may not be complete. We recommend contacting the local school district to confirm school assignments for this home.
Get a cash offer in 3 minutes
Find out how much your home could sell for in as little as 3 minutes with a no-obligation cash offer.
Estimated market value
$403,100
Get a cash offer in 3 minutes
Find out how much your home could sell for in as little as 3 minutes with a no-obligation cash offer.
Estimated market value
$403,100


