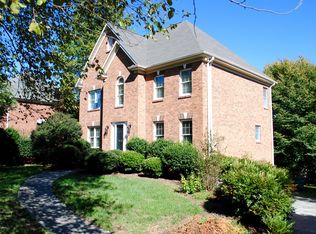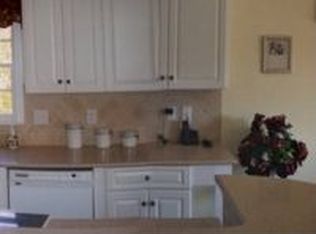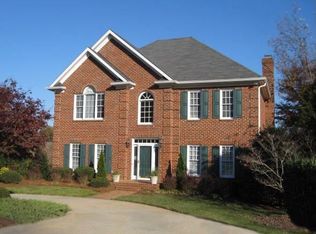Sold for $570,000
$570,000
8084 Glengarriff Rd, Clemmons, NC 27012
4beds
3,220sqft
Stick/Site Built, Residential, Single Family Residence
Built in 1994
1.08 Acres Lot
$612,900 Zestimate®
$--/sqft
$2,521 Estimated rent
Home value
$612,900
$582,000 - $644,000
$2,521/mo
Zestimate® history
Loading...
Owner options
Explore your selling options
What's special
Newly remodeled home located in beautiful Waterford! Walk in & notice the refinished hardwood floors throughout the main level. The kitchen features new cabinets, new matching black SS appliances, new quartz countertops, herringbone tile backsplash & an island complete w/ new fixtures. The main floor also features a large living room w/ wood burning fireplace & beautiful molding, office space or formal living room, dining room, half bath, laundry room & a butlers pantry. Upstairs you will find 4 bedrooms w/ new carpet & 2 newly remodeled full baths. The primary suite upstairs includes 2 walk in closets & the primary bath boasts a large walk in tile shower, freestanding tub, double sink vanity w/ quarts countertops & new tile flooring. The basement has a large recreation room w/ an additional room & a half bath. New in 2023:Roof, HVAC, Windows, Water Heater, Garage Doors, & Deck. Enjoy the neighborhood pool, proximity to restaurants and shops. OPEN HOUSE, SUNDAY, October 1, 2PM -4PM
Zillow last checked: 8 hours ago
Listing updated: April 11, 2024 at 08:53am
Listed by:
Shannon W. Bruins 336-442-0628,
Keller Williams Realty
Bought with:
Crystal Hutchens, 281630
Premier Realty NC
Source: Triad MLS,MLS#: 1115670 Originating MLS: High Point
Originating MLS: High Point
Facts & features
Interior
Bedrooms & bathrooms
- Bedrooms: 4
- Bathrooms: 4
- Full bathrooms: 2
- 1/2 bathrooms: 2
- Main level bathrooms: 2
Primary bedroom
- Level: Second
- Dimensions: 18.83 x 13.17
Bedroom 2
- Level: Second
- Dimensions: 14 x 12.92
Bedroom 3
- Level: Second
- Dimensions: 14.58 x 12.92
Bedroom 4
- Level: Second
- Dimensions: 13.08 x 8.75
Breakfast
- Level: Main
- Dimensions: 14.92 x 9.83
Dining room
- Level: Main
- Dimensions: 13 x 12.92
Entry
- Level: Main
- Dimensions: 11.42 x 9.08
Kitchen
- Level: Main
- Dimensions: 13.17 x 13
Living room
- Level: Main
- Dimensions: 18.92 x 14.83
Office
- Level: Basement
- Dimensions: 17.17 x 13
Recreation room
- Level: Basement
- Dimensions: 18.92 x 14.92
Other
- Level: Main
- Dimensions: 13.17 x 13
Heating
- Forced Air, Heat Pump, Electric
Cooling
- Central Air
Appliances
- Included: Dishwasher, Free-Standing Range, Range Hood, Electric Water Heater
- Laundry: Dryer Connection, Main Level, Washer Hookup
Features
- Ceiling Fan(s), Dead Bolt(s), Freestanding Tub, Soaking Tub, Kitchen Island, Separate Shower, Solid Surface Counter
- Flooring: Carpet, Tile, Vinyl, Wood
- Basement: Partially Finished, Basement
- Attic: Pull Down Stairs
- Number of fireplaces: 2
- Fireplace features: Basement, Living Room
Interior area
- Total structure area: 3,220
- Total interior livable area: 3,220 sqft
- Finished area above ground: 2,660
- Finished area below ground: 560
Property
Parking
- Total spaces: 2
- Parking features: Driveway, Garage, Paved, Garage Door Opener, Basement
- Attached garage spaces: 2
- Has uncovered spaces: Yes
Features
- Levels: Two
- Stories: 2
- Exterior features: Garden
- Pool features: Community
- Fencing: None
Lot
- Size: 1.08 Acres
- Dimensions: 93 x 416 x 132 x 424
- Features: Subdivided, Subdivision
Details
- Parcel number: 5883365452
- Zoning: RS20
- Special conditions: Owner Sale
Construction
Type & style
- Home type: SingleFamily
- Property subtype: Stick/Site Built, Residential, Single Family Residence
Materials
- Brick
Condition
- Year built: 1994
Utilities & green energy
- Sewer: Public Sewer
- Water: Public
Community & neighborhood
Location
- Region: Clemmons
- Subdivision: Waterford
HOA & financial
HOA
- Has HOA: Yes
- HOA fee: $156 annually
Other
Other facts
- Listing agreement: Exclusive Right To Sell
Price history
| Date | Event | Price |
|---|---|---|
| 10/23/2023 | Sold | $570,000-3% |
Source: | ||
| 10/9/2023 | Pending sale | $587,400 |
Source: | ||
| 9/29/2023 | Price change | $587,400-0.4% |
Source: | ||
| 9/11/2023 | Price change | $589,900-1.7% |
Source: | ||
| 9/9/2023 | Listed for sale | $599,900 |
Source: | ||
Public tax history
| Year | Property taxes | Tax assessment |
|---|---|---|
| 2025 | $4,173 +23.1% | $536,400 +48.2% |
| 2024 | $3,389 +2.2% | $361,900 |
| 2023 | $3,317 | $361,900 |
Find assessor info on the county website
Neighborhood: 27012
Nearby schools
GreatSchools rating
- 7/10Frank Morgan Elementary SchoolGrades: PK-5Distance: 1 mi
- 4/10Clemmons MiddleGrades: 6-8Distance: 4.1 mi
- 8/10West Forsyth HighGrades: 9-12Distance: 2 mi
Schools provided by the listing agent
- Elementary: Morgan
- Middle: Clemmons
- High: West Forsyth
Source: Triad MLS. This data may not be complete. We recommend contacting the local school district to confirm school assignments for this home.
Get a cash offer in 3 minutes
Find out how much your home could sell for in as little as 3 minutes with a no-obligation cash offer.
Estimated market value$612,900
Get a cash offer in 3 minutes
Find out how much your home could sell for in as little as 3 minutes with a no-obligation cash offer.
Estimated market value
$612,900


