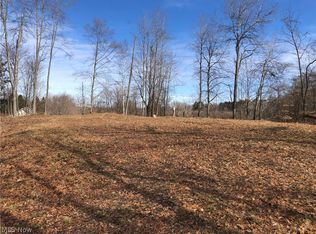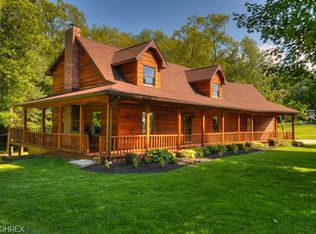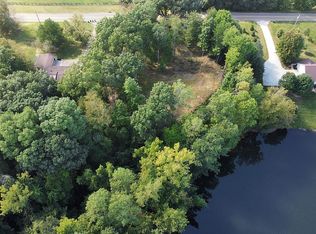Sold for $302,500
$302,500
8084 Diagonal Rd, Streetsboro, OH 44241
3beds
2,262sqft
Single Family Residence
Built in 1956
1.3 Acres Lot
$328,700 Zestimate®
$134/sqft
$2,736 Estimated rent
Home value
$328,700
$309,000 - $352,000
$2,736/mo
Zestimate® history
Loading...
Owner options
Explore your selling options
What's special
Don't miss this opportunity to own your own private piece of paradise! Enjoy breathtaking views from the covered front porch, or quiet evenings in the enclosed 3 season room. Nestled on over an acre and surrounded by woods you will feel like you're on vacation every day! This fully updated ranch home is ready for it's new owner. The main floor offers a galley kitchen with grey cabinetry, all stainless appliances (included), and refinished butcher block counters. The main living area is a beautiful entertaining space featuring dark hardwood flooring, a sitting/living room and great/family room with a double sided wood burning fireplace, vaulted ceiling with architectural beams & built-in shelving. Great room hutch can stay! Enjoy three nice-sized bedrooms and 2 full baths on the main level. Tons of built-in shelving add function and character, with large closets and plenty of storage space everywhere you look. The lower level is absolutely stunning, with a completely remodeled family room, and master bedroom complete with glamour bath and huge tiled shower. New LVT flooring, and stone front fireplace. The unfinished portion of the basement is huge and neat as a pin, with tons of storage and work space - also walks up to the attached 2 car garage. New windows 2021, furnace 3 years old, pellet stove in basement stays, first floor laundry (washer/dryer included). Don't delay, schedule your appointment today!
Zillow last checked: 8 hours ago
Listing updated: December 14, 2023 at 10:05am
Listing Provided by:
Jeffrey T Pallack jeffpallack@gmail.com(330)618-4911,
RE/MAX Crossroads Properties
Bought with:
Cynthia M Robinson, 2020006397
2000 Professional Realty
Source: MLS Now,MLS#: 4495738 Originating MLS: Akron Cleveland Association of REALTORS
Originating MLS: Akron Cleveland Association of REALTORS
Facts & features
Interior
Bedrooms & bathrooms
- Bedrooms: 3
- Bathrooms: 3
- Full bathrooms: 3
- Main level bathrooms: 2
- Main level bedrooms: 3
Bedroom
- Description: Flooring: Wood
- Level: First
- Dimensions: 13.00 x 12.00
Bedroom
- Description: Flooring: Luxury Vinyl Tile
- Level: Lower
- Dimensions: 17.00 x 14.00
Bedroom
- Description: Flooring: Wood
- Level: First
- Dimensions: 16.00 x 13.00
Bedroom
- Description: Flooring: Wood
- Level: First
- Dimensions: 13.00 x 13.00
Dining room
- Description: Flooring: Laminate
- Level: First
- Dimensions: 7.00 x 7.00
Family room
- Description: Flooring: Luxury Vinyl Tile
- Features: Fireplace
- Level: Lower
- Dimensions: 16.00 x 13.00
Great room
- Description: Flooring: Wood
- Features: Fireplace
- Level: First
- Dimensions: 18.00 x 14.00
Kitchen
- Description: Flooring: Laminate
- Level: First
- Dimensions: 14.00 x 8.00
Laundry
- Description: Flooring: Laminate
- Level: First
- Dimensions: 10.00 x 7.00
Living room
- Description: Flooring: Wood
- Features: Fireplace
- Level: First
- Dimensions: 18.00 x 12.00
Heating
- Forced Air, Propane
Cooling
- Central Air
Features
- Basement: Full,Partially Finished
- Number of fireplaces: 2
Interior area
- Total structure area: 2,262
- Total interior livable area: 2,262 sqft
- Finished area above ground: 1,816
- Finished area below ground: 446
Property
Parking
- Total spaces: 2
- Parking features: Attached, Electricity, Garage, Garage Door Opener, Paved
- Attached garage spaces: 2
Features
- Levels: One
- Stories: 1
- Patio & porch: Enclosed, Patio, Porch
Lot
- Size: 1.30 Acres
Details
- Additional parcels included: 350890000014000
- Parcel number: 350870000008000
Construction
Type & style
- Home type: SingleFamily
- Architectural style: Ranch
- Property subtype: Single Family Residence
Materials
- Wood Siding
- Roof: Asphalt,Fiberglass
Condition
- Year built: 1956
Utilities & green energy
- Sewer: Septic Tank
- Water: Well
Community & neighborhood
Location
- Region: Streetsboro
- Subdivision: Streetsboro
Other
Other facts
- Listing terms: Cash,Conventional,FHA,VA Loan
Price history
| Date | Event | Price |
|---|---|---|
| 12/11/2023 | Sold | $302,500-6.9%$134/sqft |
Source: | ||
| 10/30/2023 | Pending sale | $325,000$144/sqft |
Source: | ||
| 10/9/2023 | Listed for sale | $325,000$144/sqft |
Source: | ||
Public tax history
| Year | Property taxes | Tax assessment |
|---|---|---|
| 2024 | $3,949 +19.3% | $95,560 +45.7% |
| 2023 | $3,312 -0.2% | $65,600 |
| 2022 | $3,319 +13.4% | $65,600 |
Find assessor info on the county website
Neighborhood: 44241
Nearby schools
GreatSchools rating
- 5/10Campus Intermediate Elementary SchoolGrades: PK-3Distance: 1.6 mi
- 8/10Streetsboro Middle SchoolGrades: 6-8Distance: 1.6 mi
- 6/10Streetsboro High SchoolGrades: 9-12Distance: 1 mi
Schools provided by the listing agent
- District: Streetsboro CSD - 6709
Source: MLS Now. This data may not be complete. We recommend contacting the local school district to confirm school assignments for this home.
Get a cash offer in 3 minutes
Find out how much your home could sell for in as little as 3 minutes with a no-obligation cash offer.
Estimated market value$328,700
Get a cash offer in 3 minutes
Find out how much your home could sell for in as little as 3 minutes with a no-obligation cash offer.
Estimated market value
$328,700


