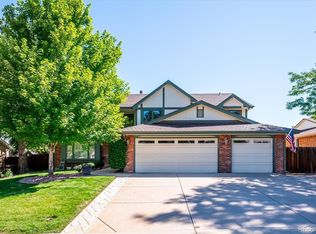3 car garage, beautiful high 4 vaulted stained glass windows in family room that soar as high as the second floor. curved balcony in upstairs hallway overlooks family room. marble gas fireplace. newly remodled (2013) kitchen with new GE profile appliances. breakfast table nook. gorgeous remodled master en suite bathroom with oversized very deep jetted tub and separate shower with seat, his and her sinks, large master bedroom. down the hallway are 3 bedrooms with separate bathroom with twin sinks and tub with shower. unfinished basement. garden has lovely gazebo with bbq grill, brick patio with lots of room for flowers. far side of rectangular yard is a beautiful marble firepit, runs on concealed propane gas can with blue glass pieces in the bowl that flame. 2 wrought iron benches to sit and enjoy it. new (2013) porceline tile floors in formal living, dining and office rooms. hardwood floor throughout rest of first floor. carpet upstairs except for bathrooms, which are porceline. A/C and some ceiling fans. new (2014) high efficiency hot water heater unit. professionally landscaped. mature trees and greenery. what we love about this home is as you enter the oak door (with is bordered on both sides with beautiful stained glass) is an elegant 16 step spiral staircase. its is the focal point of the downstairs. the foyer is huge, with room for a little dancing or to use for a buffet party. out side the kitchen door is a very usefeul shed approx. 12x10, very useful for garden, snow and lawn tools and machnery. the neighborhood is quiet, extremely well maintained and lots of greenery and trees. 10 min. walk to an elem. school with playground and many nearby trails for walking pets. cable ready and surround sound.
This property is off market, which means it's not currently listed for sale or rent on Zillow. This may be different from what's available on other websites or public sources.
