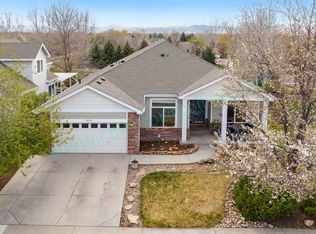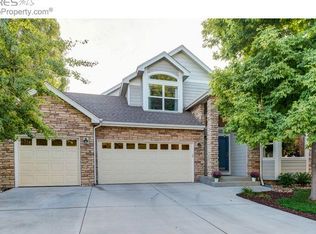Sold for $750,000 on 04/03/24
$750,000
8083 Lighthouse Ln, Windsor, CO 80528
4beds
4,205sqft
Residential-Detached, Residential
Built in 2001
9,250 Square Feet Lot
$729,100 Zestimate®
$178/sqft
$3,473 Estimated rent
Home value
$729,100
$693,000 - $766,000
$3,473/mo
Zestimate® history
Loading...
Owner options
Explore your selling options
What's special
Offers due by Monday 18th 7PM & Seller will respond by Tue 19th 7PM. No offer will be accepted prior so if you are out of state, book your travels and come take a look. This property has everything you can imagine and plenty of room for everybody. 4 beds, 4 baths and an oversized 3 car garage with newly painted epoxy floor. NEW Roof, Hot tub, massive backyard concrete patio with full length pergola, fenced and cross fenced yard, sprinkler and drip system, front covered patio, mature landscaping and backs to open space. New interior paint, new carpet and padding, vaulted ceilings, limestone flooring from Turkey, front executive office with French doors, formal living or music room, spacious formal dining room, gourmet kitchen with SS appliances, 5-burner gas range, pantry, granite slab countertops and a center island. Great room with gas fireplace, main floor laundry, primary bedroom with retreat and 5-piece bath, loft, 2 additional bedrooms up with fans plus this home has a finished basement with a family room, open movie theater, wet bar, large storage, 3/4 bath and a spacious guest bedroom. Furnace, Central AC, Active Radon Mitigation System and a 50-gallon water heater. Community features golf, tennis, basketball, swimming pool, parks, trails, breweries, restaurants and is located in the heart of Northern Colorado. Contact broker for a floor plan, additional features and or for a private showing
Zillow last checked: 8 hours ago
Listing updated: April 03, 2025 at 03:15am
Listed by:
John Simmons 970-481-1250,
C3 Real Estate Solutions, LLC,
Jesse Laner 970-672-7212,
C3 Real Estate Solutions, LLC
Bought with:
Marilyn Cruz
Keller Williams Realty NoCo
Source: IRES,MLS#: 1004832
Facts & features
Interior
Bedrooms & bathrooms
- Bedrooms: 4
- Bathrooms: 4
- Full bathrooms: 2
- 3/4 bathrooms: 1
- 1/2 bathrooms: 1
Primary bedroom
- Area: 336
- Dimensions: 21 x 16
Bedroom 2
- Area: 143
- Dimensions: 13 x 11
Bedroom 3
- Area: 156
- Dimensions: 13 x 12
Bedroom 4
- Area: 182
- Dimensions: 14 x 13
Dining room
- Area: 140
- Dimensions: 14 x 10
Family room
- Area: 255
- Dimensions: 17 x 15
Kitchen
- Area: 210
- Dimensions: 15 x 14
Living room
- Area: 156
- Dimensions: 13 x 12
Heating
- Forced Air
Cooling
- Central Air, Ceiling Fan(s)
Appliances
- Included: Gas Range/Oven, Dishwasher, Refrigerator, Microwave, Disposal
- Laundry: Washer/Dryer Hookups, Main Level
Features
- Study Area, Satellite Avail, High Speed Internet, Eat-in Kitchen, Separate Dining Room, Cathedral/Vaulted Ceilings, Open Floorplan, Pantry, Walk-In Closet(s), Loft, Wet Bar, Jack & Jill Bathroom, Kitchen Island, High Ceilings, Crown Molding, Open Floor Plan, Walk-in Closet, Media Room, 9ft+ Ceilings
- Flooring: Wood, Wood Floors, Tile, Laminate
- Doors: 6-Panel Doors, French Doors, Storm Door(s)
- Windows: Window Coverings, Bay Window(s), Double Pane Windows, Bay or Bow Window
- Basement: Full,Partially Finished,Built-In Radon
- Has fireplace: Yes
- Fireplace features: Gas, Gas Log, Living Room, Family/Recreation Room Fireplace, Great Room
Interior area
- Total structure area: 4,206
- Total interior livable area: 4,205 sqft
- Finished area above ground: 2,732
- Finished area below ground: 1,474
Property
Parking
- Total spaces: 3
- Parking features: Garage Door Opener, Oversized
- Attached garage spaces: 3
- Details: Garage Type: Attached
Features
- Levels: Two
- Stories: 2
- Patio & porch: Patio
- Exterior features: Lighting, Hot Tub Included
- Spa features: Heated
- Fencing: Fenced,Wood,Other
Lot
- Size: 9,250 sqft
- Features: Curbs, Gutters, Sidewalks, Lawn Sprinkler System, Wooded, Level, Abuts Public Open Space
Details
- Parcel number: R1596633
- Zoning: Res
- Special conditions: Private Owner
- Other equipment: Home Theater
Construction
Type & style
- Home type: SingleFamily
- Architectural style: Contemporary/Modern
- Property subtype: Residential-Detached, Residential
Materials
- Wood/Frame, Brick
- Roof: Composition
Condition
- Not New, Previously Owned
- New construction: No
- Year built: 2001
Utilities & green energy
- Electric: Electric, PVREA
- Gas: Natural Gas, Xcel
- Sewer: City Sewer
- Water: City Water, FTC LOV Water
- Utilities for property: Natural Gas Available, Electricity Available, Cable Available
Green energy
- Energy efficient items: Southern Exposure, Thermostat
Community & neighborhood
Community
- Community features: Tennis Court(s), Pool, Playground, Park, Hiking/Biking Trails
Location
- Region: Windsor
- Subdivision: Highland Meadows
HOA & financial
HOA
- Has HOA: Yes
- HOA fee: $550 annually
- Services included: Management
Other
Other facts
- Listing terms: Cash,Conventional,FHA,VA Loan
- Road surface type: Paved, Asphalt
Price history
| Date | Event | Price |
|---|---|---|
| 4/3/2024 | Sold | $750,000$178/sqft |
Source: | ||
| 3/19/2024 | Pending sale | $750,000$178/sqft |
Source: | ||
| 3/14/2024 | Listed for sale | $750,000+150%$178/sqft |
Source: | ||
| 4/6/2010 | Sold | $300,000-7.7%$71/sqft |
Source: Public Record Report a problem | ||
| 11/1/2008 | Listing removed | $325,000$77/sqft |
Source: Homes & Land #573585 Report a problem | ||
Public tax history
| Year | Property taxes | Tax assessment |
|---|---|---|
| 2024 | $4,489 +20.4% | $47,021 -1% |
| 2023 | $3,729 -1% | $47,477 +36.1% |
| 2022 | $3,767 +4.7% | $34,882 -2.8% |
Find assessor info on the county website
Neighborhood: 80528
Nearby schools
GreatSchools rating
- 9/10Zach Elementary SchoolGrades: K-5Distance: 2.8 mi
- 8/10Kinard Core Knowledge Middle SchoolGrades: 6-8Distance: 3.1 mi
- 8/10Fossil Ridge High SchoolGrades: 9-12Distance: 3.4 mi
Schools provided by the listing agent
- Elementary: Bamford
- Middle: Timnath Middle-High School
- High: Timnath Middle-High School
Source: IRES. This data may not be complete. We recommend contacting the local school district to confirm school assignments for this home.
Get a cash offer in 3 minutes
Find out how much your home could sell for in as little as 3 minutes with a no-obligation cash offer.
Estimated market value
$729,100
Get a cash offer in 3 minutes
Find out how much your home could sell for in as little as 3 minutes with a no-obligation cash offer.
Estimated market value
$729,100

