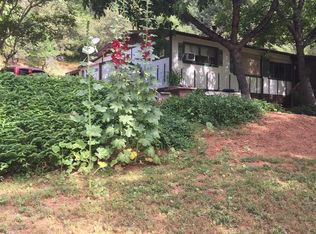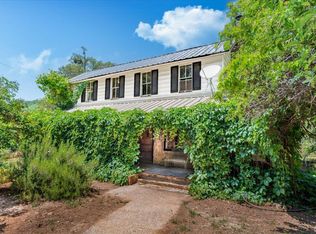Closed
$85,000
8083 La Porte Rd, Rackerby, CA 95972
3beds
2,100sqft
Single Family Residence
Built in 1942
1 Acres Lot
$85,200 Zestimate®
$40/sqft
$2,508 Estimated rent
Home value
$85,200
$75,000 - $97,000
$2,508/mo
Zestimate® history
Loading...
Owner options
Explore your selling options
What's special
Dreaming of a Cabin in the Woods? This Mountain Fixer Has Unlimited Potential! Tucked away on 1 acre, this 3-bedroom, 2-bath mountain home is your chance to create the rustic retreat you've always dreamed of. A year-round creek runs along the back of the property, offering peaceful sounds and a beautiful natural backdrop. With plenty of space to roam, garden, or build the possibilities are endless. The home features an extra room, perfect for a home office, guest room, or creative space. While it needs some TLC, this is a rare opportunity to bring your vision to life and craft a truly one-of-a-kind woodland escape. Sold as-is bring your tools, but with a little imagination and a big vision, this hidden gem could shine. Whether you're looking for a full-time residence, a weekend getaway, or an investment in nature, this is your canvas.
Zillow last checked: 8 hours ago
Listing updated: November 07, 2025 at 11:19am
Listed by:
Jackie Gonzalez DRE #01498646 530-908-1287,
Showcase Real Estate
Bought with:
Kelsey Watt, DRE #02035244
Capital Rivers Commercial
Source: MetroList Services of CA,MLS#: 225129529Originating MLS: MetroList Services, Inc.
Facts & features
Interior
Bedrooms & bathrooms
- Bedrooms: 3
- Bathrooms: 2
- Full bathrooms: 2
Dining room
- Features: Space in Kitchen
Kitchen
- Features: Kitchen Island, Stone Counters, Tile Counters
Heating
- Propane
Cooling
- Ceiling Fan(s)
Appliances
- Included: Free-Standing Gas Range, Free-Standing Refrigerator, Range Hood, Ice Maker, Dishwasher, Disposal, Electric Water Heater, Washer/Dryer Stacked Included
- Laundry: Ground Floor, Inside
Features
- Flooring: Tile, Wood
- Attic: Room
- Number of fireplaces: 1
- Fireplace features: Electric, Family Room
Interior area
- Total interior livable area: 2,100 sqft
Property
Parking
- Parking features: No Garage
- Has uncovered spaces: Yes
Features
- Stories: 2
- Fencing: Partial,Wire
Lot
- Size: 1 Acres
- Features: Secluded, Irregular Lot
Details
- Additional structures: Shed(s), Storage
- Parcel number: 056080014000
- Zoning description: A/rr
- Special conditions: Offer As Is
Construction
Type & style
- Home type: SingleFamily
- Property subtype: Single Family Residence
Materials
- Frame, Wood
- Foundation: Combination, Concrete, Raised
- Roof: Metal
Condition
- Year built: 1942
Utilities & green energy
- Sewer: Septic System
- Water: Well
- Utilities for property: Electric, Internet Available, Propane Tank Leased
Community & neighborhood
Location
- Region: Rackerby
Other
Other facts
- Road surface type: Paved
Price history
| Date | Event | Price |
|---|---|---|
| 11/3/2025 | Sold | $85,000-8.1%$40/sqft |
Source: MetroList Services of CA #225129529 Report a problem | ||
| 10/20/2025 | Pending sale | $92,500$44/sqft |
Source: MetroList Services of CA #225129529 Report a problem | ||
| 10/14/2025 | Listed for sale | $92,500$44/sqft |
Source: MetroList Services of CA #225129529 Report a problem | ||
| 10/12/2025 | Pending sale | $92,500$44/sqft |
Source: MetroList Services of CA #225129529 Report a problem | ||
| 10/5/2025 | Listed for sale | $92,500-46.8%$44/sqft |
Source: MetroList Services of CA #225129529 Report a problem | ||
Public tax history
| Year | Property taxes | Tax assessment |
|---|---|---|
| 2025 | $722 +1.8% | $66,317 +2% |
| 2024 | $709 +1.7% | $65,018 +2% |
| 2023 | $698 +1.4% | $63,744 +2% |
Find assessor info on the county website
Neighborhood: 95972
Nearby schools
GreatSchools rating
- 4/10Yuba Feather Elementary SchoolGrades: K-6Distance: 5.1 mi
- 7/10Foothill Intermediate SchoolGrades: 6-8Distance: 11.5 mi
- 3/10Marysville High SchoolGrades: 9-12Distance: 25.1 mi

Get pre-qualified for a loan
At Zillow Home Loans, we can pre-qualify you in as little as 5 minutes with no impact to your credit score.An equal housing lender. NMLS #10287.

