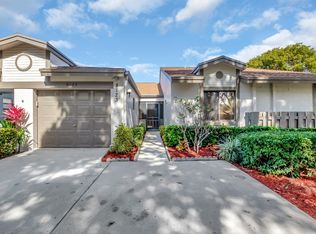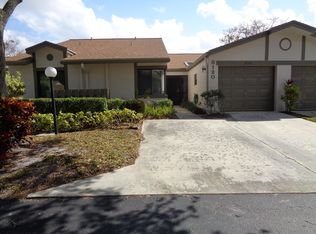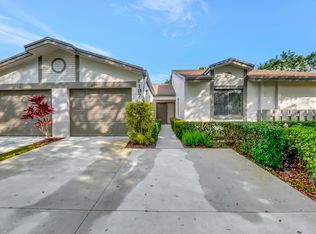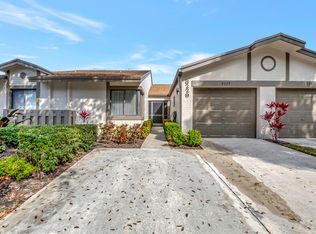Sold for $335,000
$335,000
8083 Greenbrook Road, Boca Raton, FL 33496
3beds
1,715sqft
Villa
Built in 1993
-- sqft lot
$333,500 Zestimate®
$195/sqft
$3,731 Estimated rent
Home value
$333,500
$300,000 - $374,000
$3,731/mo
Zestimate® history
Loading...
Owner options
Explore your selling options
What's special
THIS IS THE ''TOTAL PACKAGE''. RARELY AVAILABLE ROSEWOOD MODEL..3 BEDROOMS, 2 BATHS, SUNROOM, GARAGE, NEW ROOF, EXTERIOR JUST PAINTED AND ROADS PAVED TOO. THIS HOME IS PRICED TO SELL. FURNITURE IS AVAILABLE. PAVER PATIO AND GREAT CHEF'S KITCHEN WITH A BREAKFAST ROOM. THIS VILLA HAS THE PERFECT LOCATION WITH NO FRONT NEIGHBORS. WHISPER WALK IS A VERY ACTIVE COMMUNITY WITH A GREAT CLUBHOUSE, EXERCISE ROOM, LIBRARY AND BILLIARDS. TENNIS, HANDBALL AND PICKLEBALL. 11 LAKES , WALKING PATHS AND BEAUTIFULLY LANDSCAPED WITH MATURE TREES AND WINDING ROADS. CLOSE TO ALL MAJOR SHOPPING. LIVE THE WHISPER WALK LIFE...COME FALL IN LOVE.
Zillow last checked: 8 hours ago
Listing updated: September 12, 2025 at 06:40am
Listed by:
Lisa Marie Jasky 561-702-3798,
Signature Best Florida Realty
Bought with:
Michael Tice
Redfin Corporation
Source: BeachesMLS,MLS#: RX-11066730 Originating MLS: Beaches MLS
Originating MLS: Beaches MLS
Facts & features
Interior
Bedrooms & bathrooms
- Bedrooms: 3
- Bathrooms: 2
- Full bathrooms: 2
Primary bedroom
- Level: M
- Area: 210 Square Feet
- Dimensions: 15 x 14
Bedroom 2
- Level: M
- Area: 120 Square Feet
- Dimensions: 12 x 10
Bedroom 3
- Level: M
- Area: 121 Square Feet
- Dimensions: 11 x 11
Den
- Area: 100 Square Feet
- Dimensions: 10 x 10
Kitchen
- Level: M
- Area: 190 Square Feet
- Dimensions: 19 x 10
Living room
- Level: M
- Area: 336 Square Feet
- Dimensions: 24 x 14
Heating
- Central, Electric
Cooling
- Central Air, Electric
Appliances
- Included: Dishwasher, Dryer, Microwave, Electric Range, Refrigerator, Washer, Electric Water Heater
Features
- Ctdrl/Vault Ceilings, Entry Lvl Lvng Area, Entrance Foyer, Pantry, Roman Tub, Split Bedroom, Walk-In Closet(s)
- Flooring: Carpet, Tile
- Windows: Single Hung Metal, Sliding
Interior area
- Total structure area: 1,993
- Total interior livable area: 1,715 sqft
Property
Parking
- Total spaces: 3
- Parking features: 2+ Spaces, Garage - Attached, Auto Garage Open
- Attached garage spaces: 1
- Uncovered spaces: 2
Features
- Stories: 1
- Patio & porch: Open Patio
- Exterior features: Auto Sprinkler
- Pool features: Community
- Spa features: Community
- Fencing: Fenced
- Has view: Yes
- View description: Garden
- Waterfront features: None
Lot
- Features: Interior Lot, Sidewalks
Details
- Parcel number: 00424705202310040
- Zoning: RS
Construction
Type & style
- Home type: Condo
- Architectural style: Villa
- Property subtype: Villa
Materials
- CBS
- Roof: Comp Shingle
Condition
- Resale
- New construction: No
- Year built: 1993
Details
- Builder model: Rosewood
Utilities & green energy
- Sewer: Public Sewer
- Water: Public
- Utilities for property: Cable Connected
Community & neighborhood
Security
- Security features: Security Gate
Community
- Community features: Billiards, Clubhouse, Community Room, Fitness Center, Library, Manager on Site, Pickleball, Shuffleboard, Sidewalks, Street Lights, Tennis Court(s), Gated
Senior living
- Senior community: Yes
Location
- Region: Boca Raton
- Subdivision: Whisper Walk/summerwinds
HOA & financial
HOA
- Has HOA: Yes
- HOA fee: $608 monthly
- Services included: Cable TV, Common Areas, Maintenance Grounds, Maintenance Structure, Management Fees, Manager, Recrtnal Facility, Reserve Funds, Roof Maintenance, Security, Water
Other fees
- Application fee: $250
Other
Other facts
- Listing terms: Cash,Conventional
- Road surface type: Paved
Price history
| Date | Event | Price |
|---|---|---|
| 9/12/2025 | Sold | $335,000-4.2%$195/sqft |
Source: | ||
| 8/22/2025 | Pending sale | $349,800$204/sqft |
Source: | ||
| 6/11/2025 | Price change | $349,800-6.7%$204/sqft |
Source: | ||
| 2/28/2025 | Listed for sale | $374,900+240.8%$219/sqft |
Source: | ||
| 7/2/1993 | Sold | $110,000$64/sqft |
Source: Public Record Report a problem | ||
Public tax history
| Year | Property taxes | Tax assessment |
|---|---|---|
| 2024 | $2,607 +6.5% | $177,981 +7.6% |
| 2023 | $2,449 +5.4% | $165,379 +7.5% |
| 2022 | $2,323 +12.1% | $153,818 +7.4% |
Find assessor info on the county website
Neighborhood: 33496
Nearby schools
GreatSchools rating
- 7/10Whispering Pines Elementary SchoolGrades: PK-5Distance: 0.8 mi
- 9/10Omni Middle SchoolGrades: 6-8Distance: 1.8 mi
- 5/10Olympic Heights Community High SchoolGrades: PK,9-12Distance: 2 mi
Get a cash offer in 3 minutes
Find out how much your home could sell for in as little as 3 minutes with a no-obligation cash offer.
Estimated market value$333,500
Get a cash offer in 3 minutes
Find out how much your home could sell for in as little as 3 minutes with a no-obligation cash offer.
Estimated market value
$333,500



