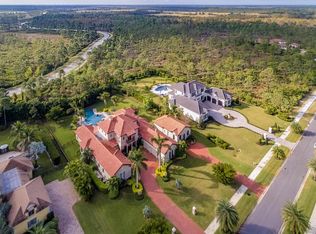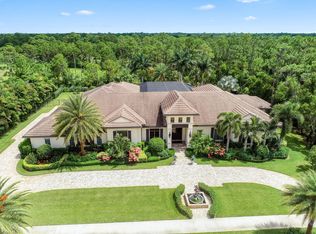Sold for $4,200,000 on 08/05/25
$4,200,000
8082 SE Hidden Bridge Court, Jupiter, FL 33458
5beds
5,246sqft
Single Family Residence
Built in 2009
-- sqft lot
$4,070,900 Zestimate®
$801/sqft
$7,527 Estimated rent
Home value
$4,070,900
$3.62M - $4.56M
$7,527/mo
Zestimate® history
Loading...
Owner options
Explore your selling options
What's special
Live the resort lifestyle every day in this extraordinary custom estate in the gated community of Jupiter Equestrian Estates (Hidden Bridge). Set on a beautifully landscaped one-acre lot, this 5-bedroom, 5 full + 2 half bath home offers both luxury and comfort, with a thoughtful layout and incredible outdoor living spaces.The primary suite is located on the main floor and features separate his-and-her toilets for added privacy. Upstairs, you'll find four generously sized bedrooms, each with its own en-suite bath, plus a large bonus room perfect for a media space, gym, or playroom. The custom-designed office and chef's kitchena"with double islands, gas stove, and Viking appliancesa"make daily living and entertaining effortless. Step outside to your private tropical retreat with a lagoon-style pool, 20-foot slide, 12-foot waterfall, summer kitchen, and tranquil tiki hut sitting area. The entire yard is fully fenced and surrounded by lush landscaping, offering true serenity. Additional highlights include a whole-house generator, hurricane-impact windows and doors, and a 3-car garage.
Tucked away in an exclusive enclave of just 16 homes, this property is a rare opportunity to enjoy privacy, elegance, and the best of Jupiter living.
Zillow last checked: 8 hours ago
Listing updated: October 29, 2025 at 07:42am
Listed by:
Janet Edwards 561-510-5231,
One Sotheby's International Re
Bought with:
Carrie Mosher-Finz PA
Sutter & Nugent LLC
Samantha Levy
Sutter & Nugent LLC
Source: BeachesMLS,MLS#: RX-11101146 Originating MLS: Beaches MLS
Originating MLS: Beaches MLS
Facts & features
Interior
Bedrooms & bathrooms
- Bedrooms: 5
- Bathrooms: 7
- Full bathrooms: 5
- 1/2 bathrooms: 2
Primary bedroom
- Level: M
- Area: 352 Square Feet
- Dimensions: 22 x 16
Bedroom 2
- Level: U
- Area: 169 Square Feet
- Dimensions: 13 x 13
Bedroom 3
- Level: U
- Area: 169 Square Feet
- Dimensions: 13 x 13
Bedroom 4
- Level: U
- Area: 195 Square Feet
- Dimensions: 15 x 13
Bedroom 5
- Level: U
- Area: 195 Square Feet
- Dimensions: 15 x 13
Kitchen
- Level: M
- Area: 168 Square Feet
- Dimensions: 14 x 12
Living room
- Level: M
- Area: 420 Square Feet
- Dimensions: 21 x 20
Heating
- Central
Cooling
- Ceiling Fan(s), Central Air
Appliances
- Included: Dishwasher, Dryer, Freezer, Microwave, Gas Range, Refrigerator, Washer
- Laundry: Sink, Inside
Features
- Kitchen Island, Pantry, Walk-In Closet(s), Central Vacuum
- Flooring: Marble, Wood
- Doors: French Doors
- Windows: Impact Glass, Impact Glass (Complete)
Interior area
- Total structure area: 6,580
- Total interior livable area: 5,246 sqft
Property
Parking
- Total spaces: 3
- Parking features: 2+ Spaces, Circular Driveway, Garage - Attached, Auto Garage Open
- Attached garage spaces: 3
- Has uncovered spaces: Yes
Features
- Levels: Multi/Split
- Stories: 2
- Patio & porch: Open Patio
- Exterior features: Covered Balcony, Outdoor Kitchen
- Has private pool: Yes
- Pool features: Heated, In Ground, Pool/Spa Combo
- Has spa: Yes
- Spa features: Spa
- Has view: Yes
- View description: Garden, Pond, Pool
- Has water view: Yes
- Water view: Pond
- Waterfront features: Pond
Lot
- Features: 1 to < 2 Acres, Sidewalks
- Residential vegetation: Fruit Tree(s)
Details
- Parcel number: 214042004000000100
- Zoning: RES
- Other equipment: Generator
Construction
Type & style
- Home type: SingleFamily
- Property subtype: Single Family Residence
Materials
- Block, CBS
- Roof: Concrete
Condition
- Resale
- New construction: No
- Year built: 2009
Utilities & green energy
- Sewer: Public Sewer
- Water: Public
- Utilities for property: Electricity Connected
Community & neighborhood
Security
- Security features: Security Gate, Security System Owned
Community
- Community features: None, No Membership Avail, Gated
Location
- Region: Jupiter
- Subdivision: Jupiter Equestrian Estates (aka Hidden Bridge)
HOA & financial
HOA
- Has HOA: Yes
- HOA fee: $330 monthly
- Services included: Common Areas, Management Fees
Other fees
- Application fee: $100
Other
Other facts
- Listing terms: Cash,Conventional
- Road surface type: Paved
Price history
| Date | Event | Price |
|---|---|---|
| 8/5/2025 | Sold | $4,200,000-6.7%$801/sqft |
Source: | ||
| 7/9/2025 | Pending sale | $4,500,000$858/sqft |
Source: | ||
| 6/20/2025 | Listed for sale | $4,500,000+7.3%$858/sqft |
Source: | ||
| 2/24/2025 | Listing removed | $4,195,000$800/sqft |
Source: | ||
| 10/22/2024 | Price change | $4,195,000-6.7%$800/sqft |
Source: | ||
Public tax history
| Year | Property taxes | Tax assessment |
|---|---|---|
| 2024 | $28,449 +1.5% | $1,748,760 +3% |
| 2023 | $28,017 +3.3% | $1,697,826 +3% |
| 2022 | $27,123 -0.9% | $1,648,375 +3% |
Find assessor info on the county website
Neighborhood: 33458
Nearby schools
GreatSchools rating
- 3/10Hobe Sound Elementary SchoolGrades: PK-5Distance: 6.5 mi
- 4/10Murray Middle SchoolGrades: 6-8Distance: 11.6 mi
- 5/10South Fork High SchoolGrades: 9-12Distance: 9.8 mi
Get a cash offer in 3 minutes
Find out how much your home could sell for in as little as 3 minutes with a no-obligation cash offer.
Estimated market value
$4,070,900
Get a cash offer in 3 minutes
Find out how much your home could sell for in as little as 3 minutes with a no-obligation cash offer.
Estimated market value
$4,070,900

