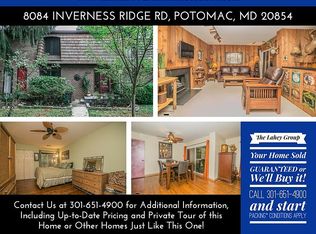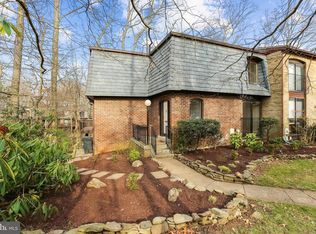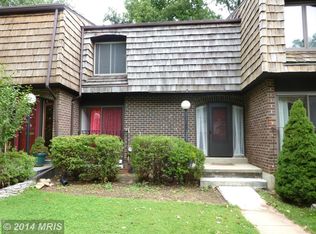Charming 3 bedroom, 3.5 bath townhouse in Inverness Village! Enjoy a sunny kitchen with granite counters, recessed lighting and breakfast nook, followed by a formal dining room and formal living room. Step from the living room to a back deck overlooking a gorgeous wooded area. Upstairs, the master suite with dressing area and walk-in closet is just down the hall from two more bedrooms sharing a hall bath. The lower level rec room features a wood burning fireplace and steps out to a private back yard. An open office nook, laundry room and full bath complete the lower level. Inverness Village amenities include tot lots, trails, and an optional community pool membership. Just moments to I-495, Cabin John Creek Park and Montgomery Mall shops, dining and entertainment!
This property is off market, which means it's not currently listed for sale or rent on Zillow. This may be different from what's available on other websites or public sources.



