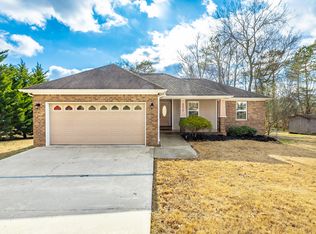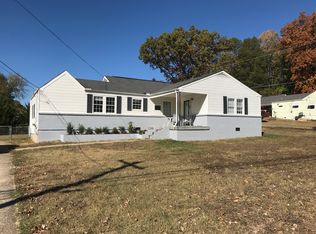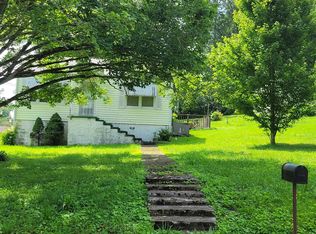Sold for $326,000
$326,000
8082 Dudley Rd, Chattanooga, TN 37421
3beds
1,361sqft
Single Family Residence
Built in 2009
10,454.4 Square Feet Lot
$324,600 Zestimate®
$240/sqft
$2,009 Estimated rent
Home value
$324,600
$302,000 - $347,000
$2,009/mo
Zestimate® history
Loading...
Owner options
Explore your selling options
What's special
Welcome to Dudley Road - where comfort, charm, and convenience come together in this beautifully maintained single-level home! Offering 3 spacious bedrooms, 2 full bathrooms, a 2-car garage, and a fully fenced backyard, this home checks all the boxes for easy family living. As you arrive, you'll be greeted by eye-catching stone accents and a welcoming covered front porch—ideal for morning coffee or winding down in the evenings. Step inside to find gorgeous hardwood floors flowing throughout an open-concept floor plan, designed for both relaxing and entertaining. The kitchen is a true highlight, featuring stainless steel appliances, rich wood cabinetry, granite countertops, and bar-top seating—perfect for casual dining or keeping the chef company. The primary suite offers a peaceful retreat with its own private ensuite and a generous walk-in closet. Two additional bedrooms share a well-appointed hall bathroom, offering space and flexibility for guests, kids, or a home office. Step outside and fall in love with the backyard—flat, lush, and fully fenced, it's a dream for kids, pets, and backyard BBQs alike. This home has everything you need in a layout you'll love. Don't miss your chance—schedule your private showing today!
Zillow last checked: 8 hours ago
Listing updated: May 30, 2025 at 09:18am
Listed by:
Wendy Dixon 423-883-0654,
Keller Williams Realty
Bought with:
Courtney Smith, 328187
Century 21 Prestige
Source: Greater Chattanooga Realtors,MLS#: 1511539
Facts & features
Interior
Bedrooms & bathrooms
- Bedrooms: 3
- Bathrooms: 2
- Full bathrooms: 2
Primary bedroom
- Level: First
Bedroom
- Level: First
Bedroom
- Level: First
Bathroom
- Level: First
Bathroom
- Level: First
Dining room
- Level: First
Laundry
- Level: First
Living room
- Level: First
Heating
- Central, Electric
Cooling
- Central Air, Electric
Appliances
- Included: Dishwasher, Electric Water Heater, Free-Standing Electric Range, Microwave
- Laundry: Electric Dryer Hookup, Laundry Room, Main Level, Washer Hookup
Features
- Eat-in Kitchen, Granite Counters, Open Floorplan, Pantry, Primary Downstairs, Walk-In Closet(s), Tub/shower Combo
- Flooring: Carpet, Hardwood, Tile
- Has basement: No
- Has fireplace: No
Interior area
- Total structure area: 1,361
- Total interior livable area: 1,361 sqft
- Finished area above ground: 1,361
- Finished area below ground: 0
Property
Parking
- Total spaces: 2
- Parking features: Concrete, Driveway, Garage
- Attached garage spaces: 2
Features
- Levels: One
- Stories: 1
- Patio & porch: Deck, Patio, Porch, Porch - Covered
- Exterior features: Fire Pit
- Pool features: None
- Spa features: None
- Fencing: Back Yard,Chain Link,Fenced
Lot
- Size: 10,454 sqft
- Dimensions: 103.91 x 99.98
- Features: Cleared, Gentle Sloping, Level, Rectangular Lot
Details
- Additional structures: None
- Parcel number: 171a C 002.01
Construction
Type & style
- Home type: SingleFamily
- Architectural style: Ranch
- Property subtype: Single Family Residence
Materials
- Other, Stone, Vinyl Siding
- Foundation: Concrete Perimeter, Permanent
- Roof: Asphalt,Shingle
Condition
- New construction: No
- Year built: 2009
Utilities & green energy
- Sewer: Public Sewer
- Water: Public
- Utilities for property: Cable Available, Electricity Connected, Phone Available, Sewer Connected, Underground Utilities, Water Connected
Community & neighborhood
Security
- Security features: Smoke Detector(s)
Community
- Community features: None
Location
- Region: Chattanooga
- Subdivision: Engleton Hgts
Other
Other facts
- Listing terms: Cash,Conventional,FHA,VA Loan
- Road surface type: Asphalt
Price history
| Date | Event | Price |
|---|---|---|
| 5/29/2025 | Sold | $326,000+0.3%$240/sqft |
Source: Greater Chattanooga Realtors #1511539 Report a problem | ||
| 4/23/2025 | Contingent | $325,000$239/sqft |
Source: Greater Chattanooga Realtors #1511539 Report a problem | ||
| 4/22/2025 | Listed for sale | $325,000+73.3%$239/sqft |
Source: Greater Chattanooga Realtors #1511539 Report a problem | ||
| 3/24/2021 | Listing removed | -- |
Source: Owner Report a problem | ||
| 12/8/2018 | Listing removed | $187,500$138/sqft |
Source: Owner Report a problem | ||
Public tax history
| Year | Property taxes | Tax assessment |
|---|---|---|
| 2024 | $1,234 | $55,150 |
| 2023 | $1,234 | $55,150 |
| 2022 | $1,234 | $55,150 |
Find assessor info on the county website
Neighborhood: 37421
Nearby schools
GreatSchools rating
- 4/10East Brainerd Elementary SchoolGrades: PK-5Distance: 1.7 mi
- 7/10East Hamilton Middle SchoolGrades: 6-8Distance: 5.2 mi
- 9/10East Hamilton SchoolGrades: 9-12Distance: 3.1 mi
Schools provided by the listing agent
- Elementary: East Brainerd Elementary
- Middle: East Hamilton
- High: East Hamilton
Source: Greater Chattanooga Realtors. This data may not be complete. We recommend contacting the local school district to confirm school assignments for this home.
Get a cash offer in 3 minutes
Find out how much your home could sell for in as little as 3 minutes with a no-obligation cash offer.
Estimated market value$324,600
Get a cash offer in 3 minutes
Find out how much your home could sell for in as little as 3 minutes with a no-obligation cash offer.
Estimated market value
$324,600


