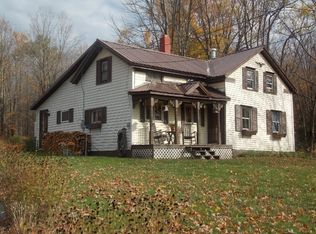Closed
$376,000
8082 Camroden Rd, Rome, NY 13440
5beds
2,248sqft
Single Family Residence
Built in 2014
9 Acres Lot
$431,700 Zestimate®
$167/sqft
$3,221 Estimated rent
Home value
$431,700
$406,000 - $458,000
$3,221/mo
Zestimate® history
Loading...
Owner options
Explore your selling options
What's special
Lovely cape cod home located on nine private acres, partially wooded with large lawn. This ten year old five bedroom home offers an exceptional first floor master bedroom with walk-in closet and master bath. The main living area has an open floor plan including kitchen with breakfast bar, dining area and living room. Convenient first floor laundry right off kitchen. First floor also includes two additional bedrooms or great for home office and full bath. Second floor offers two large bedrooms with expansive closet space and a full bath. From dining area access sliding glass doors to your deck and amazing yard. A bridge spans a small stream on the north side and walking trails traverse the property. A poured wall 9' basement provides incredible storage or possibilities for familyroom/rec room. All located in the Holland Patent school district.
Zillow last checked: 8 hours ago
Listing updated: December 06, 2023 at 08:34am
Listed by:
Wendy Palinski 315-404-4660,
Hunt Real Estate ERA Rome
Bought with:
Jayne Wentworth, 31WE0778117
Kay Real Estate
Source: NYSAMLSs,MLS#: S1500059 Originating MLS: Mohawk Valley
Originating MLS: Mohawk Valley
Facts & features
Interior
Bedrooms & bathrooms
- Bedrooms: 5
- Bathrooms: 3
- Full bathrooms: 3
- Main level bathrooms: 2
- Main level bedrooms: 3
Heating
- Propane, Baseboard, Hot Water
Appliances
- Included: Double Oven, Dryer, Dishwasher, Electric Cooktop, Electric Water Heater, Microwave, Refrigerator, Washer
- Laundry: Main Level
Features
- Breakfast Bar, Ceiling Fan(s), Entrance Foyer, Separate/Formal Living Room, Sliding Glass Door(s), Bedroom on Main Level, Main Level Primary, Primary Suite
- Flooring: Carpet, Laminate, Varies
- Doors: Sliding Doors
- Basement: Full
- Has fireplace: No
Interior area
- Total structure area: 2,248
- Total interior livable area: 2,248 sqft
Property
Parking
- Parking features: No Garage
Features
- Patio & porch: Open, Porch
- Exterior features: Gravel Driveway
Lot
- Size: 9 Acres
- Dimensions: 566 x 1906
- Features: Agricultural, Irregular Lot, Secluded, Wooded
Details
- Parcel number: 30360020700000010360010000
- Special conditions: Standard
Construction
Type & style
- Home type: SingleFamily
- Architectural style: Cape Cod
- Property subtype: Single Family Residence
Materials
- Vinyl Siding
- Foundation: Poured
Condition
- Resale
- Year built: 2014
Utilities & green energy
- Sewer: Septic Tank
- Water: Well
Community & neighborhood
Location
- Region: Rome
Other
Other facts
- Listing terms: Cash,Conventional,FHA,VA Loan
Price history
| Date | Event | Price |
|---|---|---|
| 11/29/2023 | Sold | $376,000+8.7%$167/sqft |
Source: | ||
| 9/28/2023 | Pending sale | $345,900$154/sqft |
Source: | ||
| 9/25/2023 | Listed for sale | $345,900$154/sqft |
Source: | ||
Public tax history
| Year | Property taxes | Tax assessment |
|---|---|---|
| 2024 | -- | $150,000 |
| 2023 | -- | $150,000 |
| 2022 | -- | $150,000 |
Find assessor info on the county website
Neighborhood: 13440
Nearby schools
GreatSchools rating
- NAGeneral William Floyd Elementary SchoolGrades: PK-2Distance: 3.2 mi
- 4/10Holland Patent Middle SchoolGrades: 6-8Distance: 5.1 mi
- 8/10Holland Patent Central High SchoolGrades: 9-12Distance: 5 mi
Schools provided by the listing agent
- District: Holland Patent
Source: NYSAMLSs. This data may not be complete. We recommend contacting the local school district to confirm school assignments for this home.
