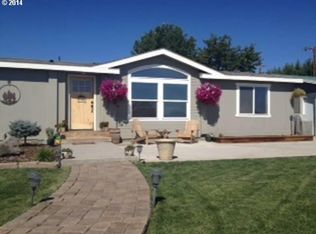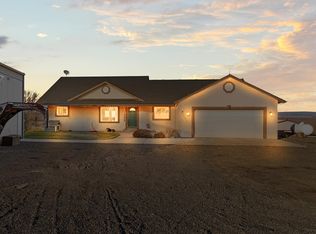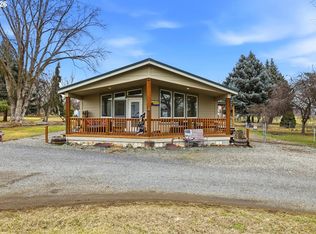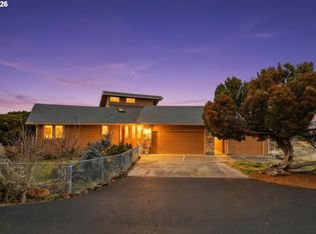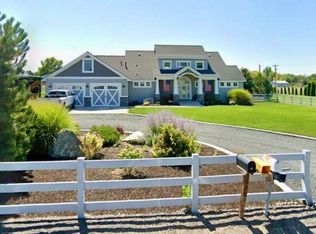Welcome to your own slice of paradise. situated on 4.69 irrigated acres in a beautiful Country setting. This custom craftsman home offers breathtaking sunrise and sunset views, perfect for unwinding after a long day. With 3 bedrooms and 2.5 baths, this home is perfect for families or those who love entertaining. The modern kitchen features SS appliances, quartz countertops, and a cook island, ideal for preparing delicious meals, complimented by formal dining and a separate eating nook. Beautiful Hardwood floors, chandeliers, and a see-thru fireplace greet you as you step out of the foyer. The primary bath suite boasts a luxurious walk-in shower, a garden tub, and a spacious walk-in closet. The Primary bedroom offers a large area with room for bedroom furniture and a personal sitting area. Step outside to your private deck and enjoy morning coffee, the sunrise views, and beautifully landscaped grounds. The lower level offers a cozy family room setting with a fireplace, two large bedrooms, a gorgeous bathroom, and a bonus room perfect for those family game nights. Enjoy the covered deck off the kitchen area, which is perfect for barbecues and entertaining friends and family, or relax by the fire pit in the charming gazebo. The home also includes an elevator, making easy access to all levels. Exterior amenities include a shop, with an attached room with large opening glass doors, that contains a swim spa and sauna for your enjoyment. Surrounded by nature, you'll often spot wildlife roaming nearby. Don't miss your chance to own this stunning home with all of its features and unique location and features!
Active
$729,000
80805 Tabor Rd, Hermiston, OR 97838
3beds
3,092sqft
Est.:
Residential, Single Family Residence
Built in 1986
4.69 Acres Lot
$-- Zestimate®
$236/sqft
$-- HOA
What's special
See-thru fireplaceCook islandIrrigated acresSwim spaFormal diningCovered deckCharming gazebo
- 332 days |
- 1,058 |
- 22 |
Zillow last checked: 8 hours ago
Listing updated: September 01, 2025 at 03:23pm
Listed by:
Sheryl Newton 541-571-4141,
eXp Realty, LLC
Source: RMLS (OR),MLS#: 414929915
Tour with a local agent
Facts & features
Interior
Bedrooms & bathrooms
- Bedrooms: 3
- Bathrooms: 3
- Full bathrooms: 2
- Partial bathrooms: 1
- Main level bathrooms: 1
Rooms
- Room types: Den, Bonus Room, Bedroom 2, Bedroom 3, Dining Room, Family Room, Kitchen, Living Room, Primary Bedroom
Primary bedroom
- Features: Balcony, Ceiling Fan, Loft, Ensuite, Wallto Wall Carpet
- Level: Upper
Bedroom 2
- Features: Wallto Wall Carpet
- Level: Lower
Bedroom 3
- Features: Wallto Wall Carpet
- Level: Lower
Dining room
- Features: Wallto Wall Carpet
- Level: Main
Family room
- Features: Exterior Entry, Fireplace, Wallto Wall Carpet
- Level: Lower
Kitchen
- Features: Builtin Features, Cook Island, Dishwasher, Eating Area, Exterior Entry, Kitchen Dining Room Combo, Nook, Pantry, Builtin Oven, Double Oven, Free Standing Refrigerator, Tile Floor
- Level: Main
Living room
- Features: Fireplace, Hardwood Floors, High Ceilings
- Level: Main
Heating
- Heat Pump, Fireplace(s)
Cooling
- Central Air, Heat Pump
Appliances
- Included: Built In Oven, Convection Oven, Cooktop, Dishwasher, Free-Standing Refrigerator, Microwave, Plumbed For Ice Maker, Stainless Steel Appliance(s), Double Oven, Electric Water Heater
- Laundry: Laundry Room
Features
- Floor 3rd, Elevator, High Ceilings, Quartz, Soaking Tub, Vaulted Ceiling(s), Balcony, Double Vanity, Walkin Shower, Built-in Features, Cook Island, Eat-in Kitchen, Kitchen Dining Room Combo, Nook, Pantry, Ceiling Fan(s), Loft, Tile
- Flooring: Hardwood, Tile, Wall to Wall Carpet
- Doors: French Doors
- Windows: Double Pane Windows
- Basement: Finished,Full
- Number of fireplaces: 2
- Fireplace features: Propane
Interior area
- Total structure area: 3,092
- Total interior livable area: 3,092 sqft
Video & virtual tour
Property
Parking
- Total spaces: 3
- Parking features: RV Access/Parking, Secured, RV Boat Storage, Garage Door Opener, Attached, Extra Deep Garage, Oversized
- Attached garage spaces: 3
Accessibility
- Accessibility features: Accessible Doors, Accessible Elevator Installed, Accessible Entrance, Accessible Full Bath, Garage On Main, Ground Level, Utility Room On Main, Walkin Shower, Accessibility, Handicap Access
Features
- Levels: Two
- Stories: 3
- Patio & porch: Deck, Patio, Porch
- Exterior features: Sauna, Yard, Balcony, Exterior Entry
- Fencing: Fenced
- Has view: Yes
- View description: Territorial
Lot
- Size: 4.69 Acres
- Features: Sprinkler, Acres 3 to 5
Details
- Additional structures: Gazebo, RVParking, RVBoatStorage
- Parcel number: 130163
- Zoning: EFU
Construction
Type & style
- Home type: SingleFamily
- Architectural style: Custom Style
- Property subtype: Residential, Single Family Residence
Materials
- Cultured Stone, Metal Siding
- Foundation: Concrete Perimeter
- Roof: Composition
Condition
- Resale
- New construction: No
- Year built: 1986
Utilities & green energy
- Gas: Propane
- Sewer: Septic Tank
- Water: Private, Well
Community & HOA
Community
- Security: Sidewalk
HOA
- Has HOA: No
Location
- Region: Hermiston
Financial & listing details
- Price per square foot: $236/sqft
- Tax assessed value: $665,400
- Annual tax amount: $3,526
- Date on market: 3/6/2025
- Listing terms: Cash,Conventional
- Road surface type: Gravel, Paved
Estimated market value
Not available
Estimated sales range
Not available
Not available
Price history
Price history
| Date | Event | Price |
|---|---|---|
| 9/2/2025 | Price change | $729,000-2.7%$236/sqft |
Source: | ||
| 3/7/2025 | Listed for sale | $749,000$242/sqft |
Source: | ||
Public tax history
Public tax history
| Year | Property taxes | Tax assessment |
|---|---|---|
| 2024 | $3,526 +4.3% | $232,512 +6.7% |
| 2022 | $3,382 +2.3% | $217,950 +2.9% |
| 2021 | $3,307 +3.8% | $211,728 +2.9% |
Find assessor info on the county website
BuyAbility℠ payment
Est. payment
$4,195/mo
Principal & interest
$3466
Property taxes
$474
Home insurance
$255
Climate risks
Neighborhood: 97838
Nearby schools
GreatSchools rating
- 8/10Desert View Elementary SchoolGrades: K-5Distance: 6.7 mi
- 5/10Sandstone Middle SchoolGrades: 6-8Distance: 4.7 mi
- 7/10Hermiston High SchoolGrades: 9-12Distance: 6.2 mi
Schools provided by the listing agent
- Elementary: Highland Hills
- Middle: Sandstone
- High: Hermiston
Source: RMLS (OR). This data may not be complete. We recommend contacting the local school district to confirm school assignments for this home.
- Loading
- Loading
