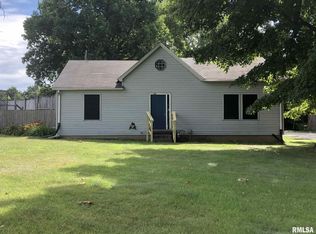Sold for $320,500 on 04/12/24
$320,500
8080 Wildwood Acres Rd, Springfield, IL 62707
4beds
2,362sqft
Single Family Residence, Residential
Built in 1982
6 Acres Lot
$358,400 Zestimate®
$136/sqft
$2,548 Estimated rent
Home value
$358,400
$340,000 - $380,000
$2,548/mo
Zestimate® history
Loading...
Owner options
Explore your selling options
What's special
Peaceful country living in the Athens school district and only 15 minutes to downtown Springfield! Lovely 1776 sq ft, 3 bedroom, 2 bath ranch with a separate 586 sq ft, 1 bedroom, 1 bath MIL quarters. MIL quarters also has its own laundry hookups, kitchenette and living room. Garage was converted to MIL quarters in 2009. Bathroom was completely redone in 2023. Space could also be used for income potential. The main house has a lot to love, too! Master bedroom has a walk-in closet plus a second closet. Master bath was added/remodeled in 1995 with walk in shower, jetted tub under a picture window, double sinks, and separate toilet room. Master bath has its own separate water heater, too, so you will always have plenty of hot water for a relaxing bath. Nice entry foyer with ceramic tile floors and coat closet. Living room has hardwood floors and ceramic tile around the wood burning fireplace. Kitchen and dining room were added/remodeled in 2005 with amazing windows, ceramic tile floors, custom cabinets, and granite counters. Perfect space to cook up a meal for the family while watching them (or the wildlife) play in the back yard! New roof in 2012. New flooring in 3rd bedroom in 2018. New fridge, dishwasher and range in 2019. New water softener in 2023. Home is on 6, fully fenced, secluded acres. There is a 2 1/2 car detached garage, and the extra space is insulated and drywalled. There is also a 30 x 35 pole barn. The property is zoned for horses and farm animals.
Zillow last checked: 8 hours ago
Listing updated: April 12, 2024 at 01:07pm
Listed by:
Misael Chacon 804-656-5007,
Beycome brokerage realty, LLC
Bought with:
Justin Creasey, 475131127
The Real Estate Group, Inc.
Source: RMLS Alliance,MLS#: QC4250046 Originating MLS: Quad City Area Realtor Association
Originating MLS: Quad City Area Realtor Association

Facts & features
Interior
Bedrooms & bathrooms
- Bedrooms: 4
- Bathrooms: 3
- Full bathrooms: 3
Bedroom 1
- Level: Main
- Dimensions: 12ft 3in x 20ft 0in
Bedroom 2
- Level: Main
- Dimensions: 9ft 8in x 9ft 8in
Bedroom 3
- Level: Main
- Dimensions: 13ft 5in x 9ft 3in
Bedroom 4
- Level: Main
- Dimensions: 11ft 2in x 11ft 3in
Other
- Level: Main
- Dimensions: 13ft 6in x 17ft 3in
Additional level
- Area: 586
Kitchen
- Level: Main
- Dimensions: 12ft 2in x 17ft 8in
Laundry
- Level: Main
- Dimensions: 10ft 0in x 7ft 2in
Living room
- Level: Main
- Dimensions: 13ft 3in x 19ft 4in
Main level
- Area: 2362
Heating
- Electric
Cooling
- Central Air
Appliances
- Included: Dishwasher, Range, Refrigerator
Features
- Solid Surface Counter
- Basement: Crawl Space
- Number of fireplaces: 1
- Fireplace features: Living Room, Wood Burning
Interior area
- Total structure area: 2,362
- Total interior livable area: 2,362 sqft
Property
Parking
- Total spaces: 2.5
- Parking features: Detached
- Garage spaces: 2.5
- Details: Number Of Garage Remotes: 3
Features
- Patio & porch: Deck, Patio, Porch
- Spa features: Bath
- Waterfront features: Pond/Lake
Lot
- Size: 6 Acres
- Dimensions: 100 x 280 x 120 x 260
- Features: Fruit Trees
Details
- Parcel number: 0615.0300013
- Zoning description: Class A Agricultural
Construction
Type & style
- Home type: SingleFamily
- Architectural style: Ranch
- Property subtype: Single Family Residence, Residential
Materials
- Vinyl Siding
- Roof: Shingle
Condition
- New construction: No
- Year built: 1982
Utilities & green energy
- Sewer: Septic Tank
- Water: Private
- Utilities for property: Cable Available
Community & neighborhood
Location
- Region: Springfield
- Subdivision: Not Available
Price history
| Date | Event | Price |
|---|---|---|
| 4/12/2024 | Sold | $320,500-8.4%$136/sqft |
Source: | ||
| 3/3/2024 | Pending sale | $349,900$148/sqft |
Source: Owner Report a problem | ||
| 2/13/2024 | Price change | $349,900-5.4%$148/sqft |
Source: | ||
| 2/3/2024 | Listed for sale | $369,900+76.1%$157/sqft |
Source: Owner Report a problem | ||
| 3/14/2013 | Sold | $210,000$89/sqft |
Source: Public Record Report a problem | ||
Public tax history
| Year | Property taxes | Tax assessment |
|---|---|---|
| 2024 | $5,204 +5.2% | $86,624 +8.1% |
| 2023 | $4,948 +6.5% | $80,126 +7.4% |
| 2022 | $4,648 +3.2% | $74,633 +4.9% |
Find assessor info on the county website
Neighborhood: 62707
Nearby schools
GreatSchools rating
- 7/10Cantrall Intermediate SchoolGrades: 4-6Distance: 1.9 mi
- 3/10Athens Junior High SchoolGrades: 7-8Distance: 4.5 mi
- 6/10Athens Sr High SchoolGrades: 9-12Distance: 4.5 mi

Get pre-qualified for a loan
At Zillow Home Loans, we can pre-qualify you in as little as 5 minutes with no impact to your credit score.An equal housing lender. NMLS #10287.
